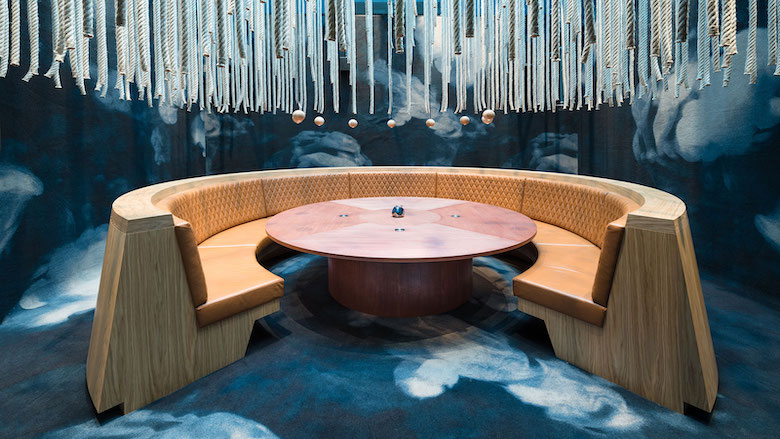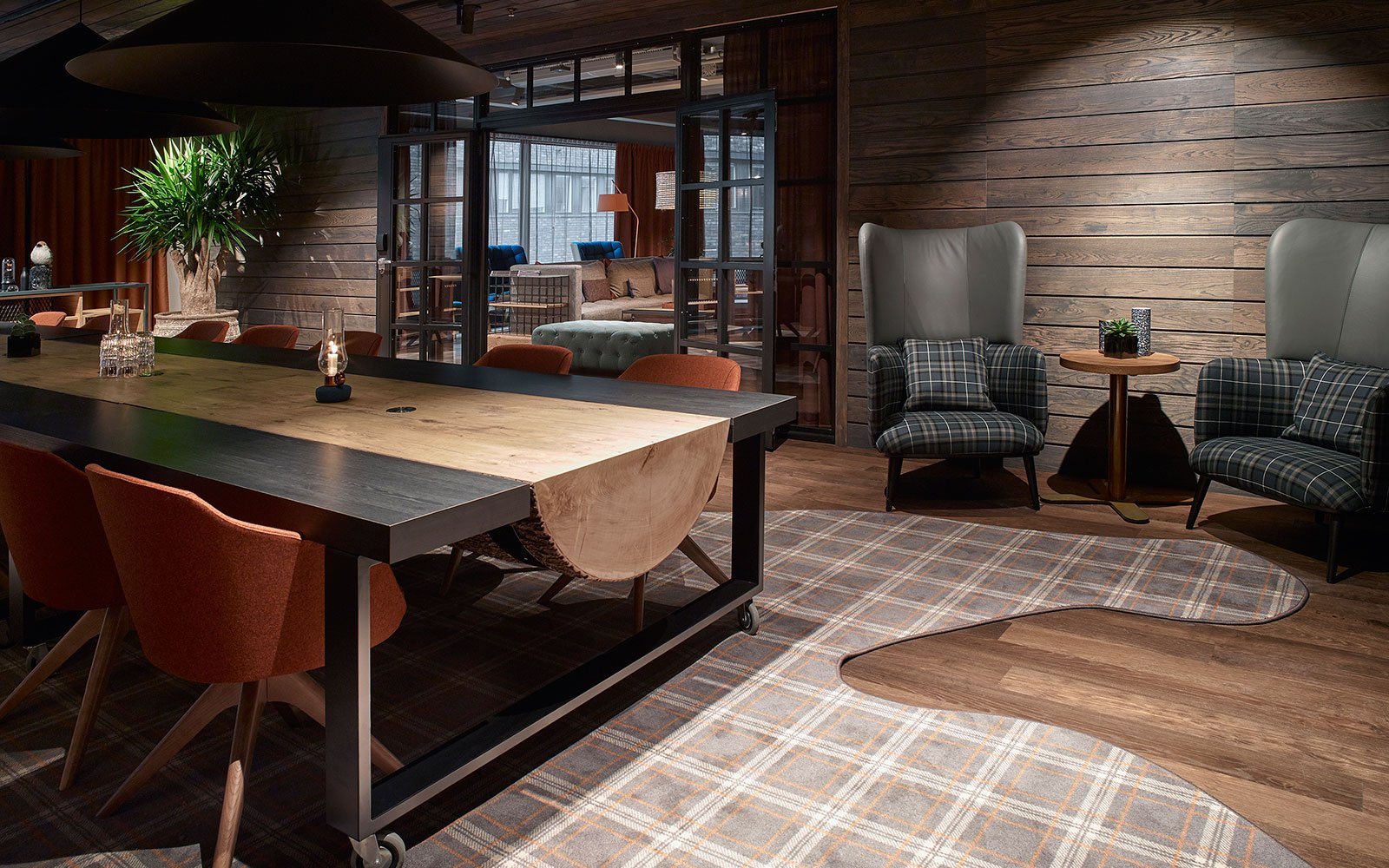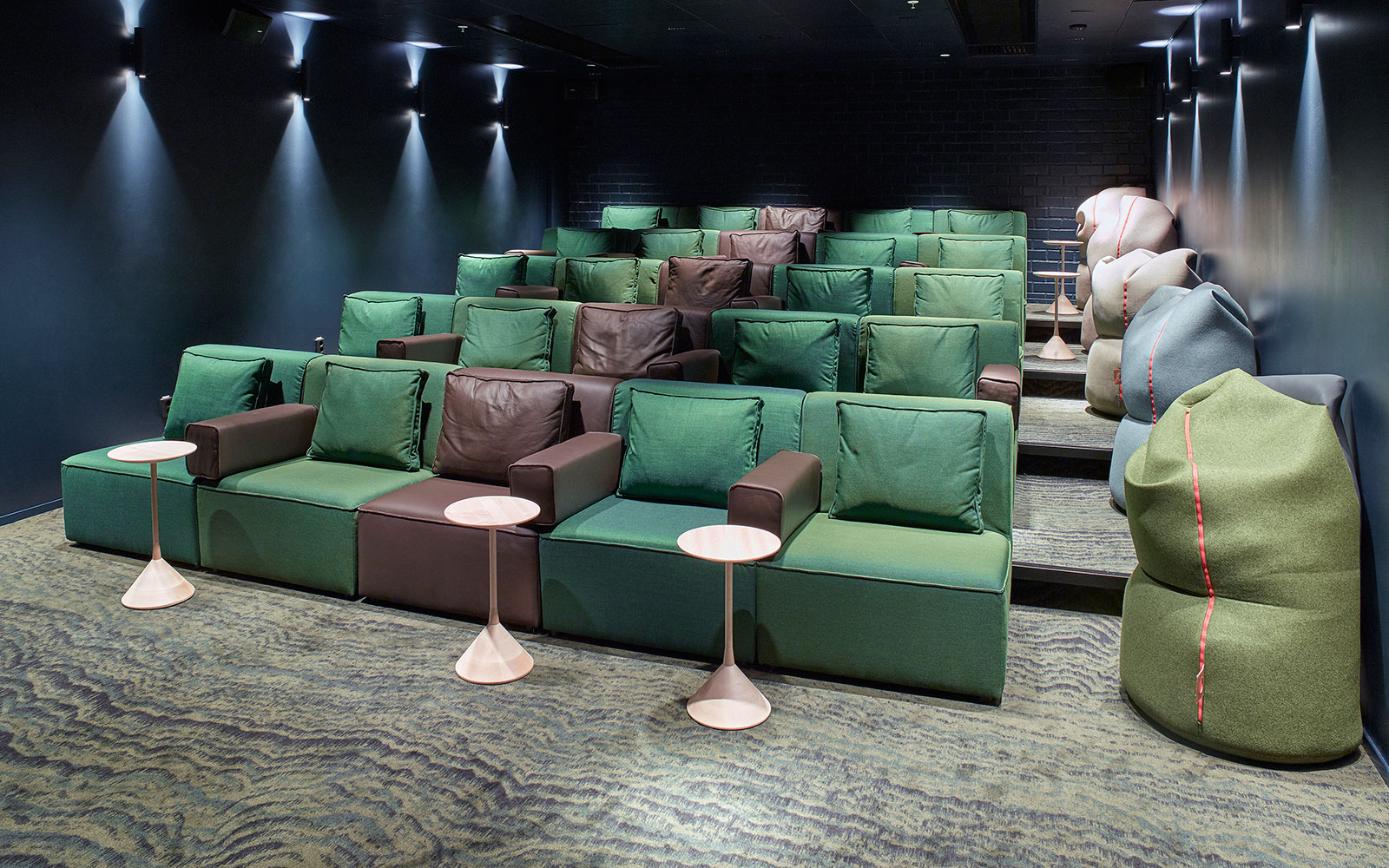
Architect: Pia-Cally Wendt, Stylt
Quality: Highline 80/20 1400 (wool/nylon)
Design: ReForm Memory, Industrial Landscape by Tom Dixon & Metropolitan
Appealing to the so-called “bleisure” segment representing a delicate mix of business and leisure visitors, Downtown Camper by Scandic reaches out to professionals and travellers curious to explore native Stockholm but also to local people up for spontaneous social gatherings in relaxing surroundings.
Very true to the conceptual ideas behind Downtown Camper by Scandic, the architecture and interior design is modern and playfully combines the softness of the nearby scenery with raw city inspired elements like concrete. To create the perfect conditions for spontaneity and social intercourse whilst also making room for privacy and relaxation the unique Camper Co-Living room category plays an important role. As an example, up to 12 people can connect their individual rooms with a shared area to create their own room constellation with friends, family or business partners.
In the Campfire Restaurant, hotel guests gather around the primitive force of the flames to enjoy world kitchen recipes referring to childhood memories, picnics and seasonal changes. Thus, the menu card represents ingredients from the Swedish woods mixed with shellfish from the Mediterranean Sea.

For the hotel corridors, a ReForm Memory design is specified to utilize the acoustic advantages of the carpet material whilst creating a warm and welcoming atmosphere as well. The design is carefully chosen to create the feeling of following a forest path in the middle of the night - and only illuminated by torches.
The meeting rooms Night Wood and Cocoon are equipped with designs from the Industrial Landscape collection designed by Ege Carpets’ designer friend Tom Dixon. Thus, the designs Tide in green hues and Smoke in a stunning blue colouration manifest the urban nature theme.
For the Boardroom the Stylt team specified a tartan pattern from the Metropolitan collection. To create a wilderness hotel feeling the rug is shaped like a bear (yes!) and recoloured in classical orange, beige and dark grey tones and accompanied by a gigantic wooden table.
Choose ege carpets for any interior project that aims to create a personal look & feel. This is regardless if you go for a custom design created especially for the project, or a recoloured pattern from a designer collection. The process from design idea to physical sample ready for approval is very short – I like that!

With Industrial Landscape, Tom Dixon interprets London in seven expressive designs, each of which tell an impressive story of the British designer's hometown, which may not be the prettiest or most glamorous in the world but certainly one of the most characterful. Tom Dixon has created a collection of carpet tiles with a deconstructed brick pattern, a pattern inspired by the railway lines in London, and one that reflects the Thames and its grey, muddy water. There's also a pattern with a more downmarket aesthetic in the form of cracked pavement coating. The seven Industrial Landscape designs all look beautiful on their own but can also be combined with the collection's other design themes in order to tell a more nuanced London story on the floor surface.
Design inspiration delivered straight to you