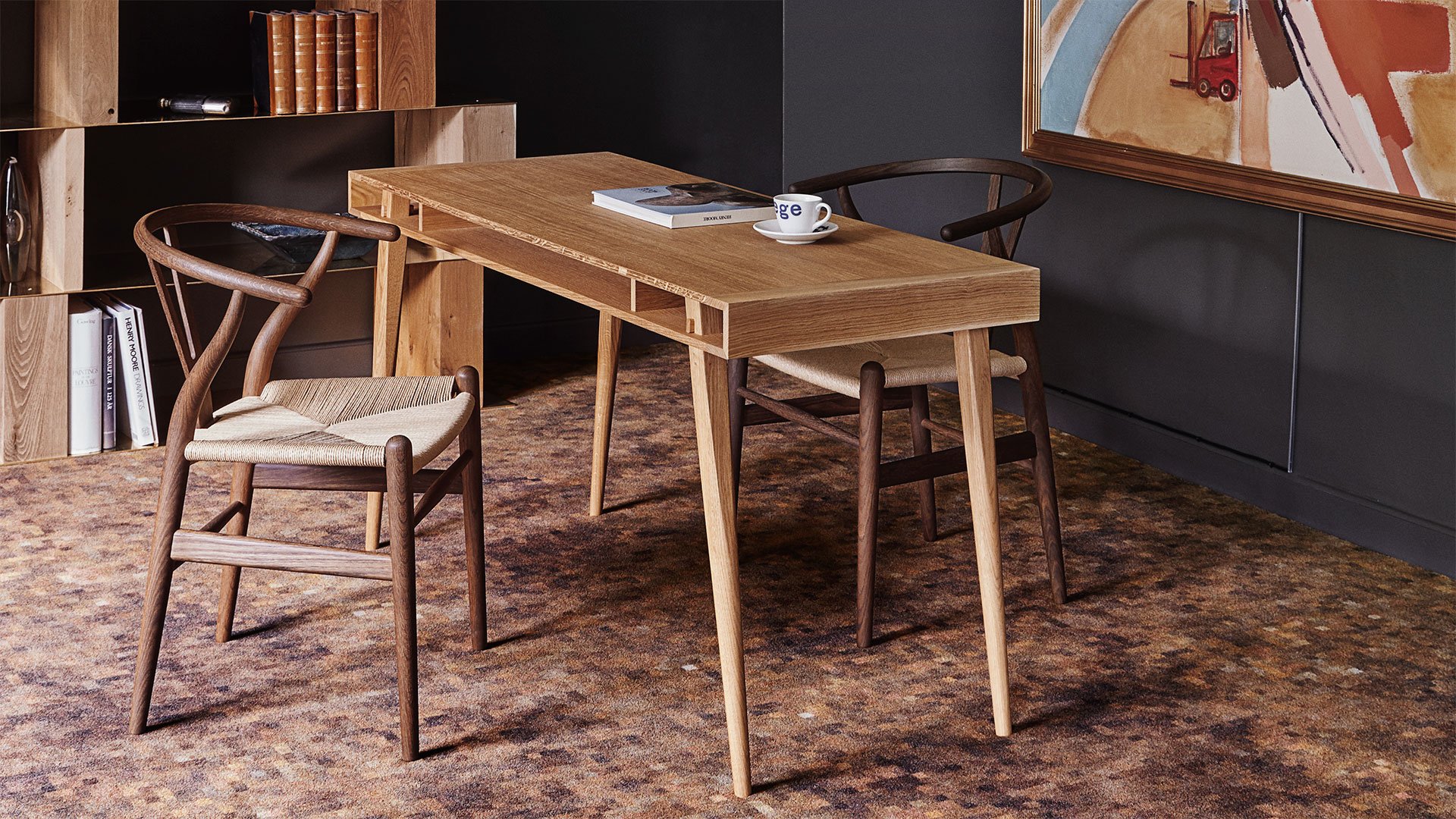
Are you excited to learn how we, as a professional carpet specialist, refurbish our own properties? Exactly how we choose to combine patterns, colours, structures and materials to create an atmosphere reflecting the essence of our unique company? And how we use carpet and interior design in general to tell our very special story?
You don't have to wait any longer as this article invites you inside the Steward's Lodge at Egebjerggaard. The building is located in Otterup, Denmark, and has been transformed into a delightful guest accommodation welcoming both customers, partners and employees.
At the end of the avenue lined with old oaks, this simple and modern structure is located right next to the impressive, historic and majestic main building in the most scenic surroundings. Ege Carpets' founder Mads Eg Damgaard bought the estate in 1963 and in subsequent years the main building was thoroughly renovated. In 1976 the Steward's Lodge, a beautiful thatched house designed by C.F. Møller, was built.
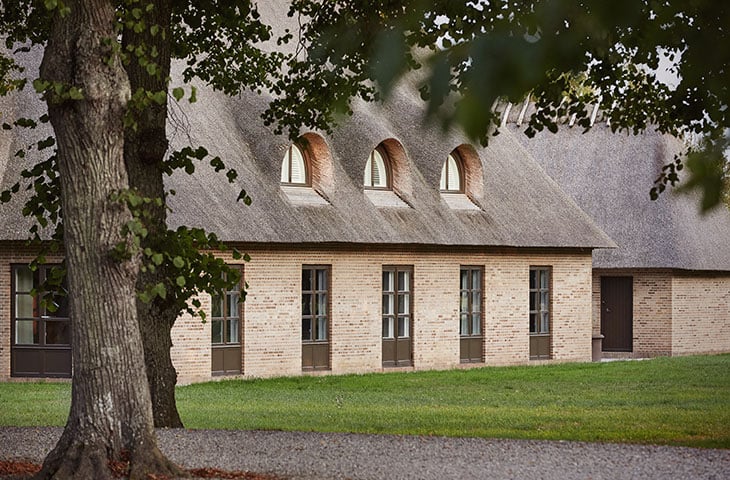
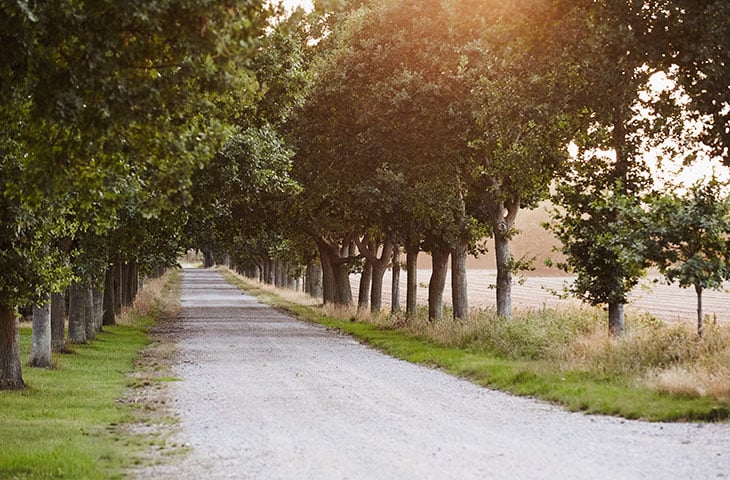
Now, over 40 years later, friends of our company can enjoy a special stay on the estate. Very recently, the Steward's Lodge has been given a loving and much-needed boost by architect Christina Korsbek Olsen, who has sensitively renovated the place with respect for its history and surroundings. The lodge today is a warm, inviting and tranquil oasis that completes a visit to Egebjerggaard.
Travelling through the enchanting North Funen countryside is the perfect preparation for your encounter with Egebjerggaard. This beautiful journey precisely emulates the qualities of the place and its historical narrative that form the basis for the design of the Steward's Lodge. A design that implements as many of the building's existing elements as possible combined with a number of found objects.
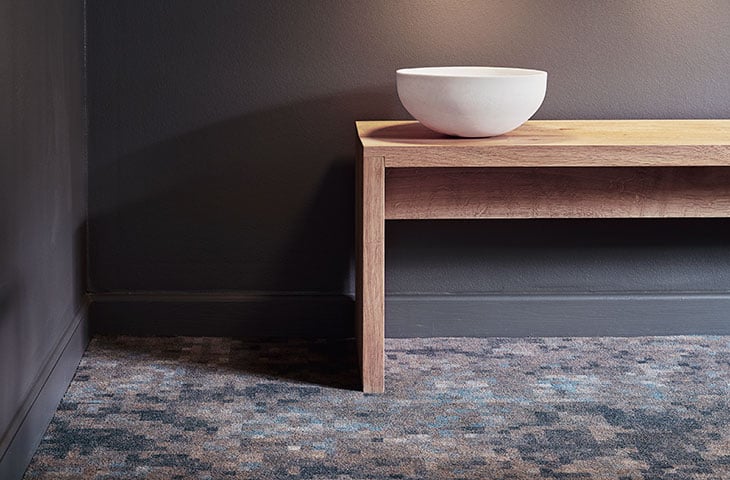
Aesthetically, Christina's intention was to create a sense of:
Shinrin-Yoku is a Japanese term that means “taking in the forest atmosphere” or “forest bathing”. Forest bathing was developed as a form of therapy in Japan during the 1980s. Since then, the method has been researched and a great deal of scientific literature has been developed supporting the health benefits of forest bathing.
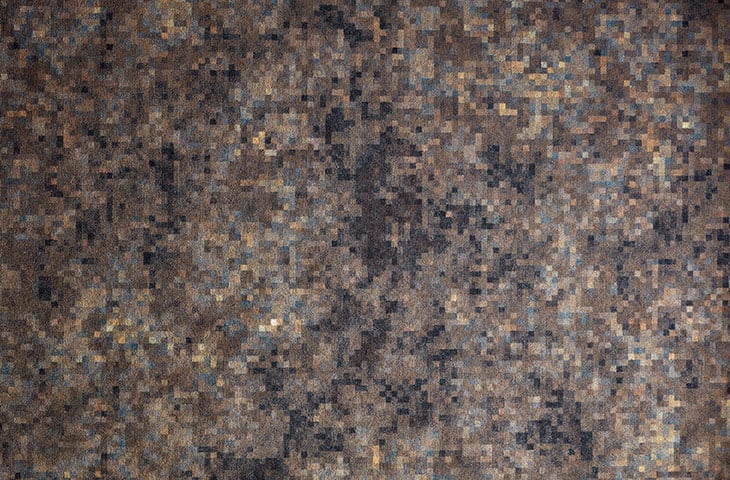
The experience of the house is inspired by Shinrin-Yoku, where the carpets play an important role. Their tones and the interplay with light and shadow, convey the feeling of the forest floor without being an actual picture. It contributes to creating a space that sweeps you along on a historical narrative for all the senses.
The colour palette is inspired by the forest and thus, the dominant colours are shades of green and brown. Green has a relaxing effect both physically and psychologically. It's said that green stimulates and strengthens a sense of harmony and self-control. In other words, you can enhance the sensation of tranquility in a room by using beautiful shades of green.
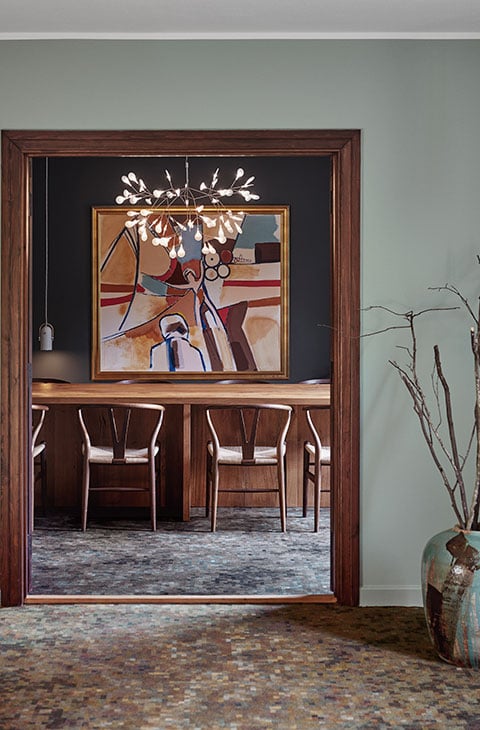
Brown is friendly and welcoming, eliciting physical comfort and a sense of warmth, making the colour the ideal base for the entrance hall of the Steward's Lodge. In addition to shades of green and brown, we've added a light blue colour that exudes calm and stimulates a sense of healing.
The chair is designed for the house by Alexander Seyfarth, and the inspiration comes from the special character of Egebjerggaard Manor. The spirit and history of the place have greatly influenced the interior choices, especially the decoration of the main building, and the work of artist Gunnar Aagaard Andersen has been a powerful source of inspiration. The starting point was the twisted, carved shapes and the result is an armchair in which form and function intersect in a design that is classic with a sculptural character.
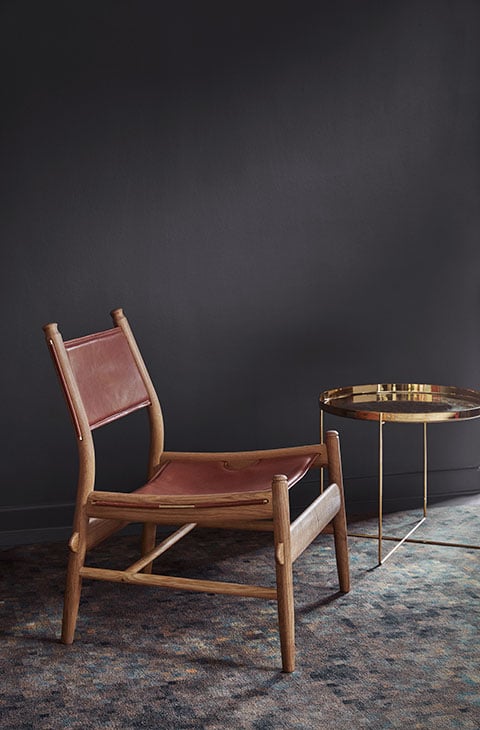
The armchair is intended for a conversation between two people. Or on your own. Attention has been given to ergonomics and comfort. Therefore, the armchair combines good sitting height with a back that is not too reclining. The construction and choice of materials are based on an experimental approach to honest design. This reflects the traditional carpentry craftsmanship, where visible joints showcase the composition of the various parts and where the choice of materials has a focus on the natural, which over time develops patina while continuing to be beautiful. An interaction between the two creates a design with overall harmony that fits into a new and modern context.
Materials such as leather, brass and oak are the cornerstones of the furniture, which are based on good craftsmanship in a simple design. The bookcase with brass shelves, inspired by cartridge cases and the rough oak blocks were specifically designed for the house by MOVE.
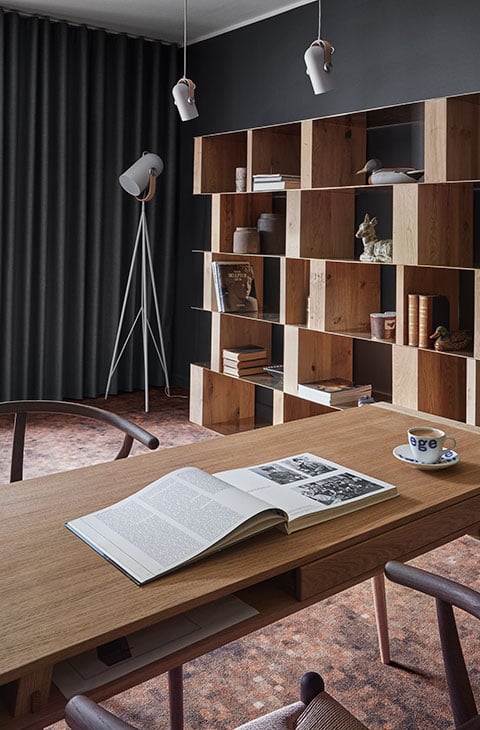
To experience a quiet touch, guests can pick up a “thought-stone”, sit for a moment and let calmness descend while “parking” racing thoughts in the stone. Art plays a central role in the entire interior design. As a storyteller, but also as a sensory stimulator and visitors are encouraged to want to touch things.
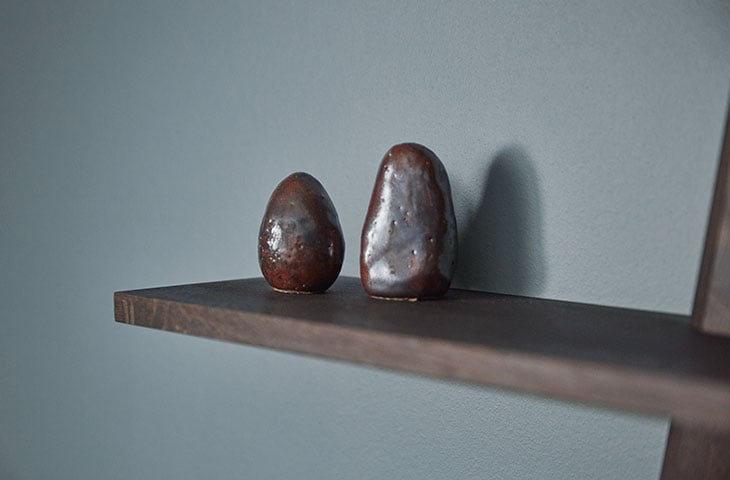
An open fireplace creates the framework for the lounge, which feels like a forest clearing in which guests can sit around the campfire and immerse in conversation. Or just allow themselves to be fascinated by the flames while digesting the day's experiences.
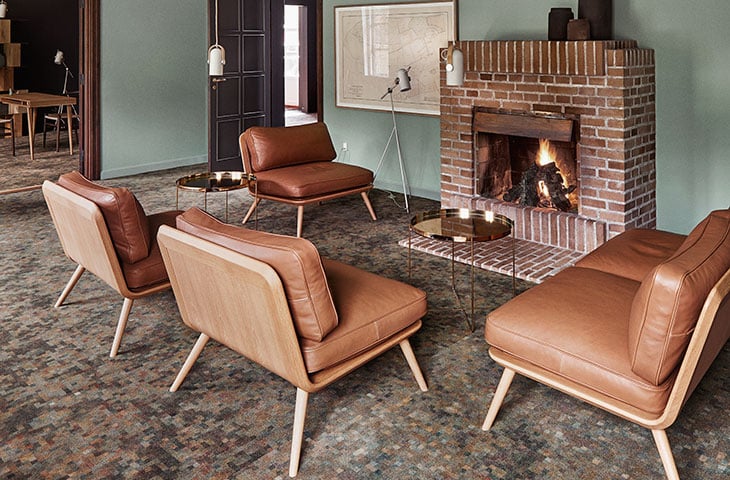
The deep, dark wall colour radiates physical comfort, simplicity and high quality. The dramatic ambience serves as a backdrop for a big trophy, a stag shot on the hunting grounds of the estate.
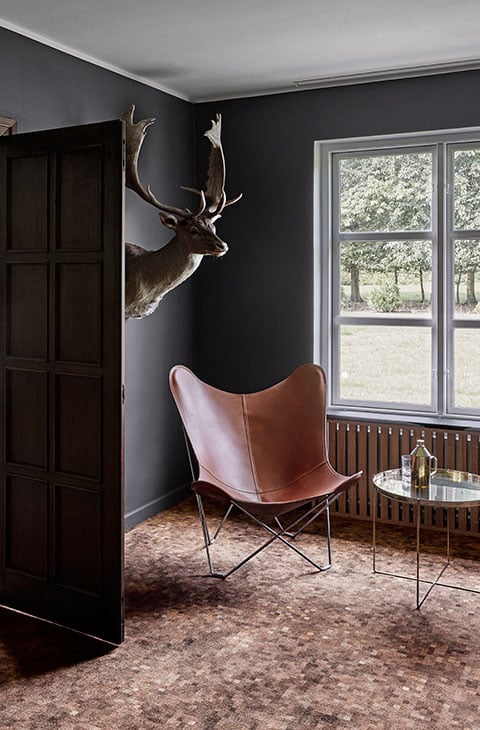
The rooms have atmospheres that match their names. You enter a small universe that's part of a larger narrative. In “The Forest Marsh”, smoked oak interacts with grey-blue walls, dark brown leather, ceramics and thick soft carpets.
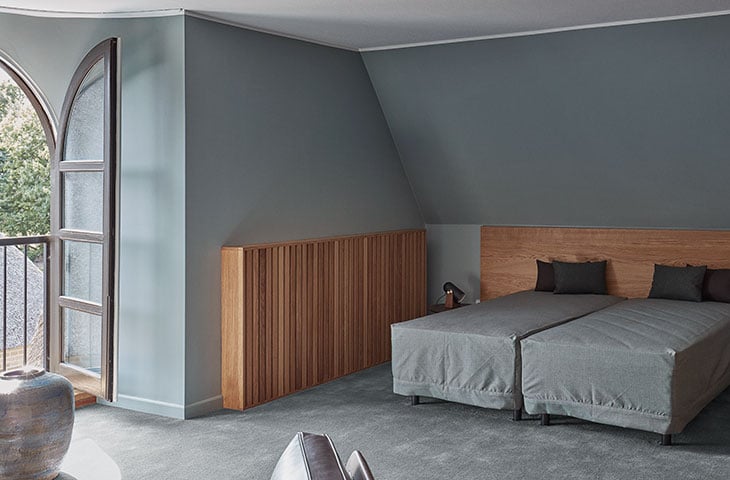
And below, you can enjoy the “Highland Suite”, named after the large landscape painting on the wall.
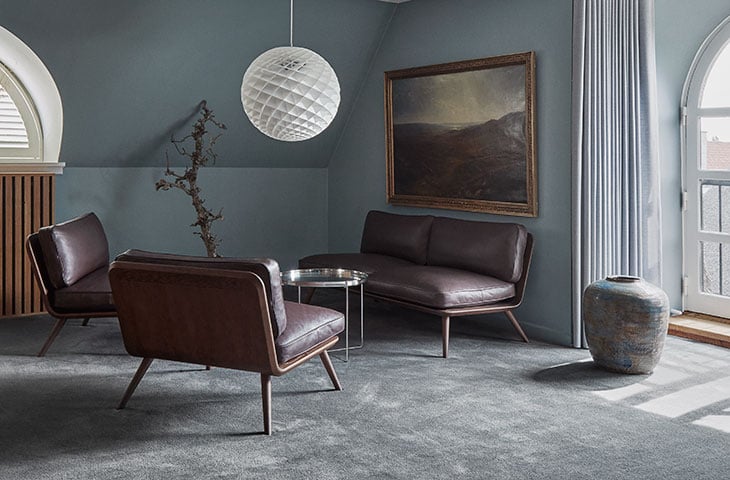
I hope you enjoyed this peek into an Ege Carpets project made in celebration of our Egebjerggaard transformation. Does it make you think twice? And do you feel a new urge to use interior design to share your own story?
We're here to help at any time and throughout the entire process. No question, idea or concern is too small or too big for us - so don't hesitate to reach out for your local consultant for a no-obligation talk, samples, catalogues or colour cards.
Design inspiration delivered straight to you