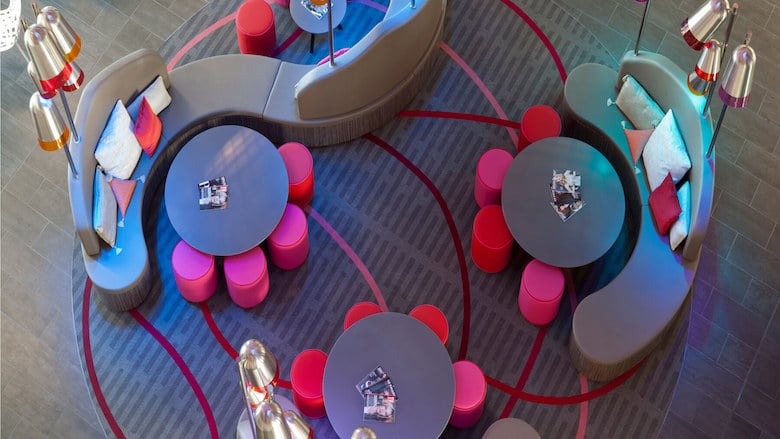
This case is featured in our e-book 10 Amazing Carpet Cases We Love.
Read the full case and more like it in the e-book here.
When guests leave reviews of the Quality Hotel Toulouse Sud on TripAdvisor, they invariably use a single word to describe the interior design: “Wow”. Located on the campus of the Oncopole cancer research facility in the city of Toulouse, the 90-room hotel, designed by Jean-Paul Viguier Architecture, is six
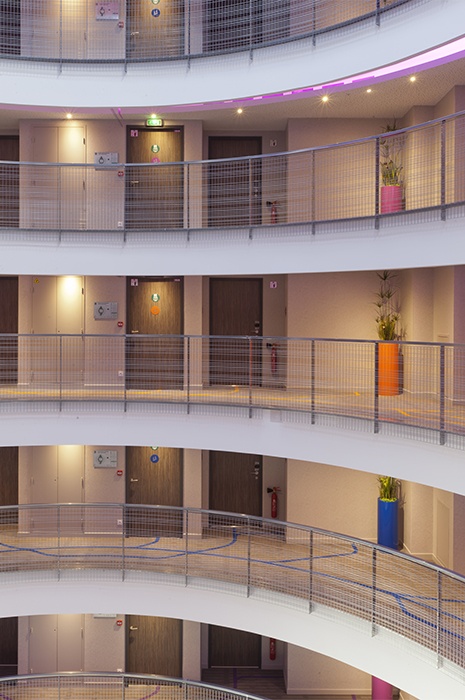
Neon orange, purple, pink or blue lines used for wayfinding around the circular hallways and as accents in guest rooms, meeting rooms, reception and the spectacular lounge area at the base of the central void.
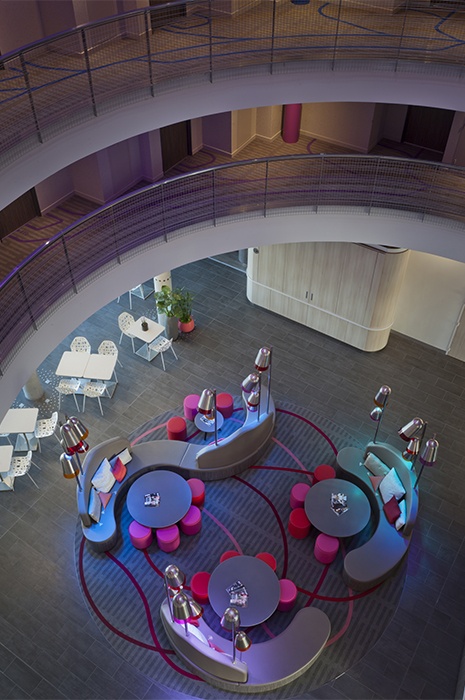
The circular building is composed of a base level pedestal that houses the ground floor, reception and other hotel services, a six-storey high cylinder that houses all 90 hotel rooms and is comprised of a radius span of about 15 metres, and a soaring atrium that marks the centre of the building, allowing maximum natural light into the hallways on all levels.
The central void allows ample interior air circulation, which the structural mass
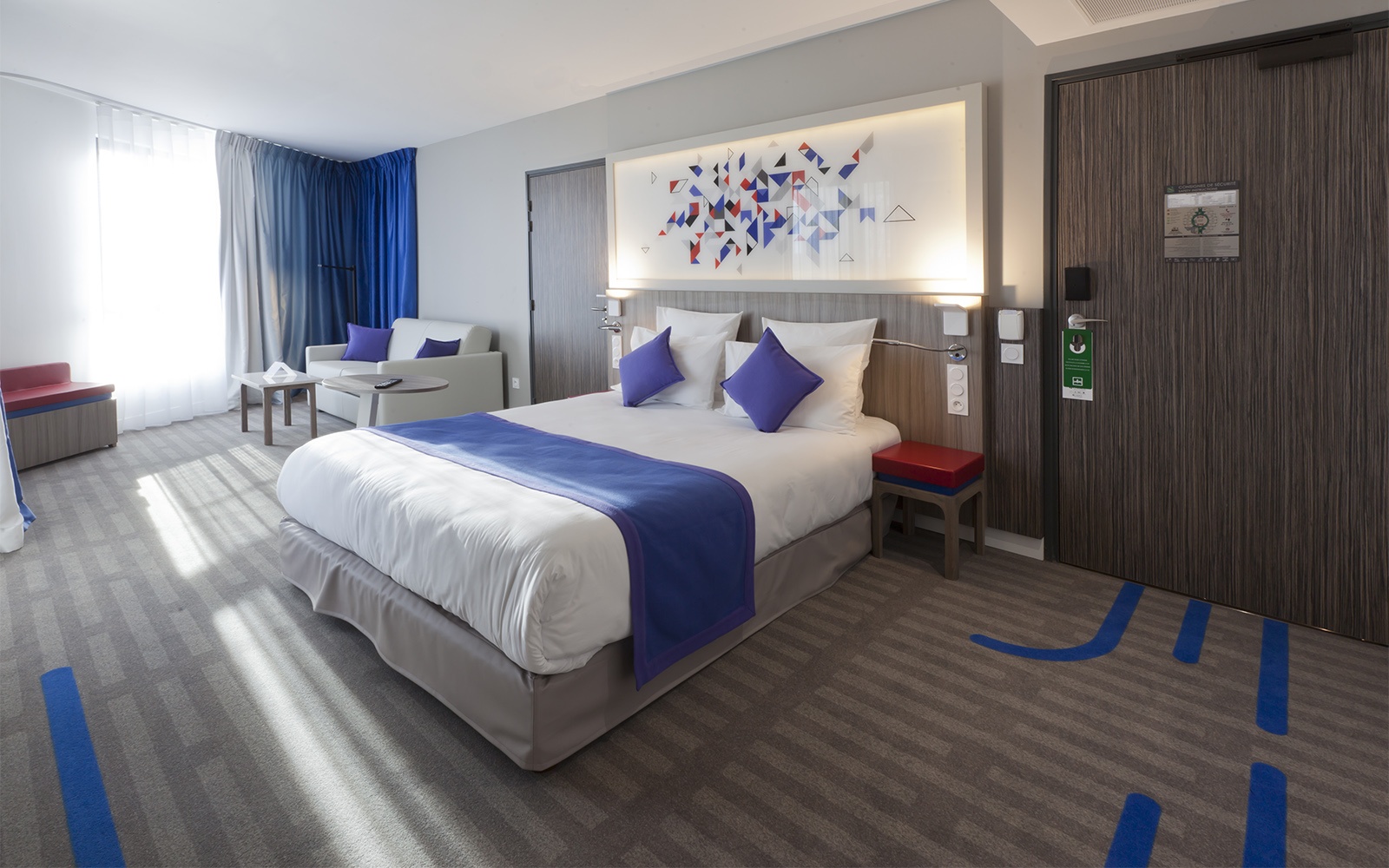
The truly eye-catching detail, though, are the neon orange, purple, pink or blue lines used for wayfinding around the circular hallways and as accents in guest rooms, meeting rooms, reception and the spectacular lounge area at the base of the central void. This linear treatment gives a rhythm and life to spaces that would be lacking with plain
The four-star hotel is spectacularly designed throughout. And the both aesthetically pleasing and functionally effective little details in the carpet, as well as their significant soundproofing, is no doubt part of this overall impression, which has caused so many to enter and leave the beautiful hotel muttering the same single word: “Wow”.
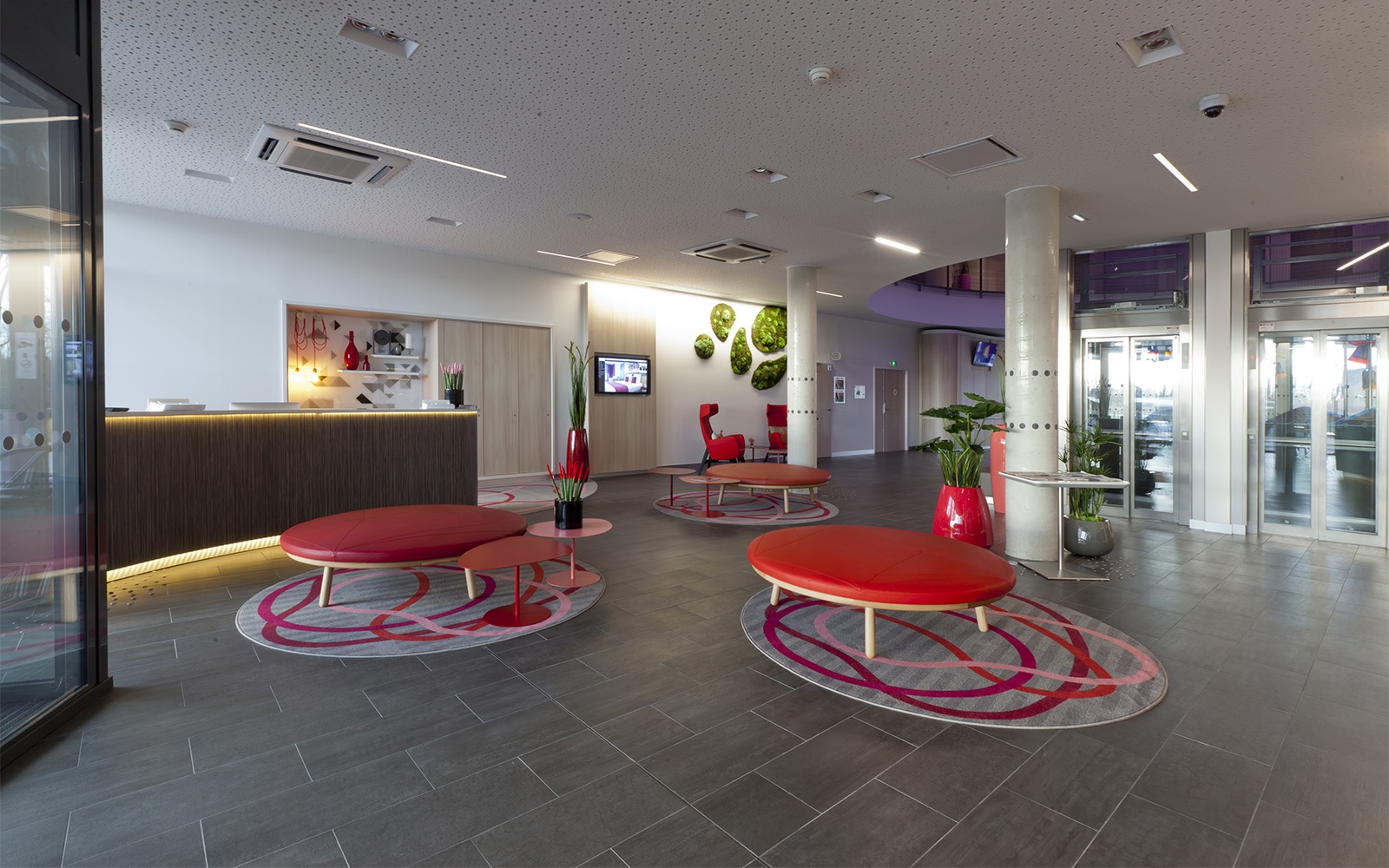
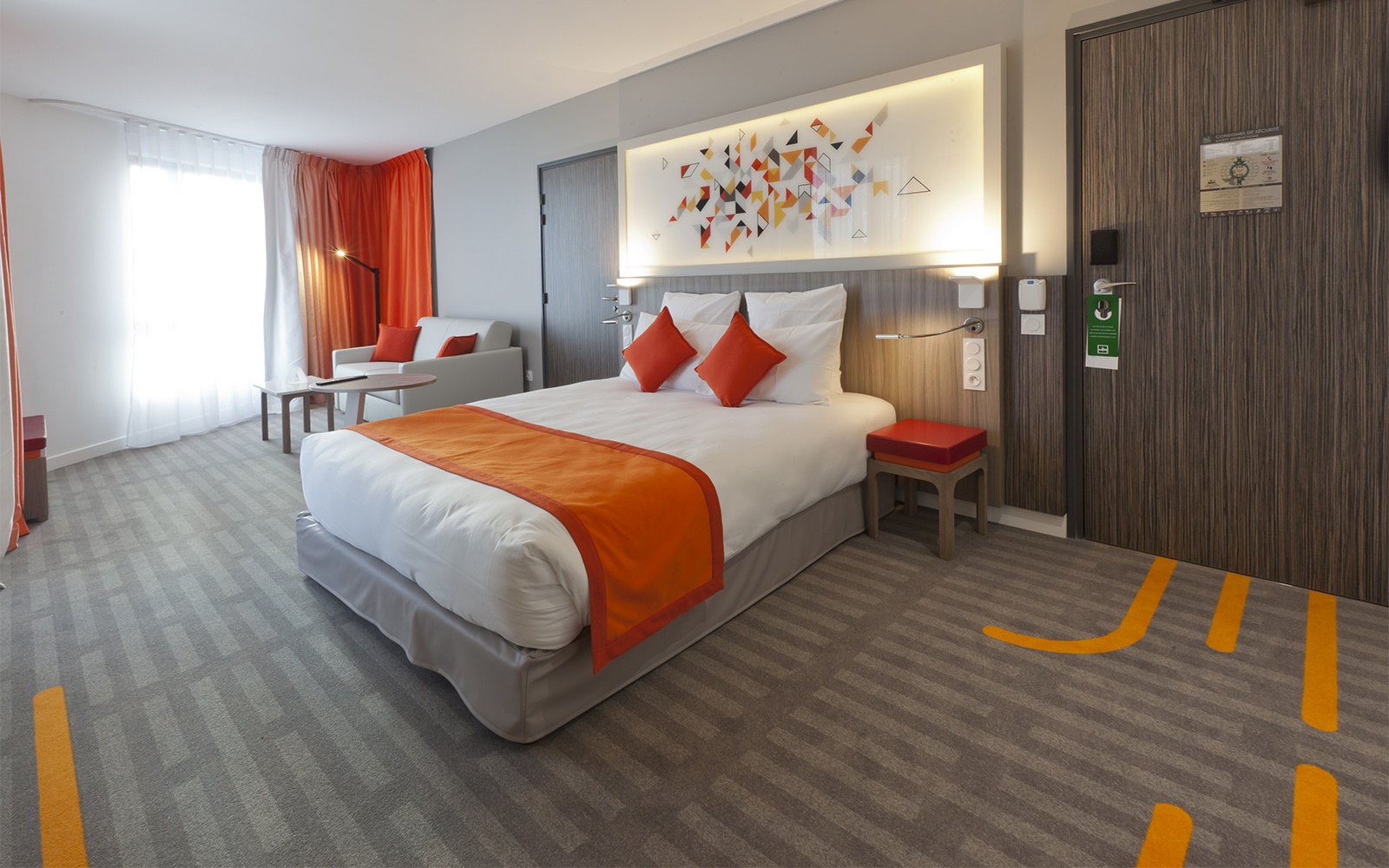
Design inspiration delivered straight to you