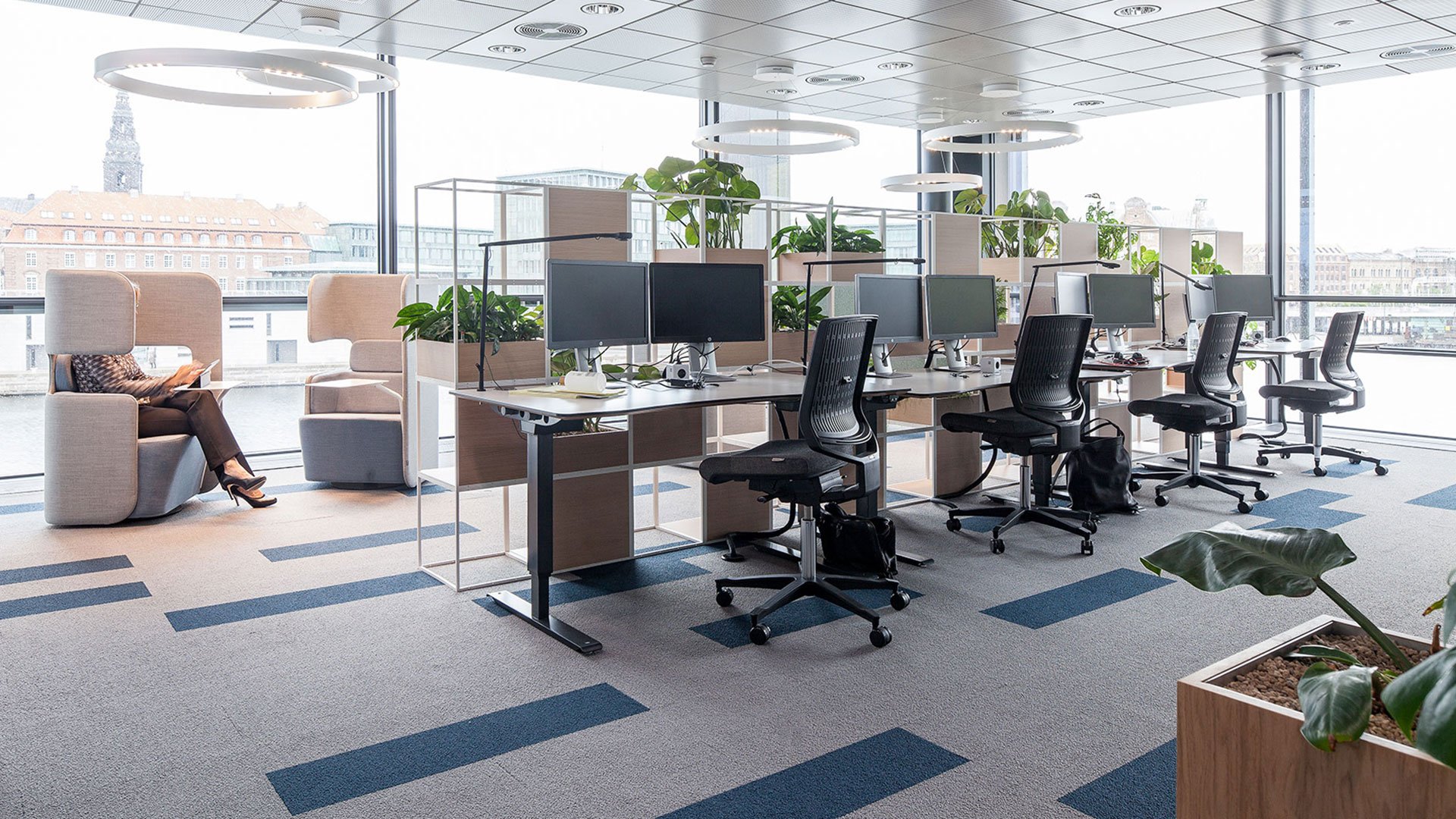
PLH Architects were asked to translate the company brand values of Nordea Asset Management into a more aspirational setting. Under the creative direction of Paulette Christophersen, PLH partner and expert in workplace design, and in collaboration with the landlord, ATP Ejendomme, and Nordea Workplace Management, the team completely revitalised the inside of the building while making even more of the unique exterior qualities, including utilising the beautiful harbour and city views.
In the heart of Copenhagen, Christiansbro more specifically, four copper framed glass buildings connect the historic Christianshavn with the picturesque inner harbour. Designed by Henning Larsen Architects in the late 1990’s, these iconic six-storey buildings interlink through other buildings and gangways. Due to the clean architectural lines featuring copper and large glass sections, the complex itself appears very light while paying respect to the history of its premium location.
One of the buildings is home to Nordea Asset Management, part of the Nordea Group, the largest financial services group in the Nordic region. From here, Nordea Asset Management manage assets across the full investment spectrum.
At the outset, Nordea Asset Management introduced a new corporate visual identity, including a new colour palette that moved away from their previous expression, which was defined by shades of blue, grey and black. By introducing a range of warmer colours to sit alongside the existing blue, the PLH interior design team developed a revitalised scheme for the project.
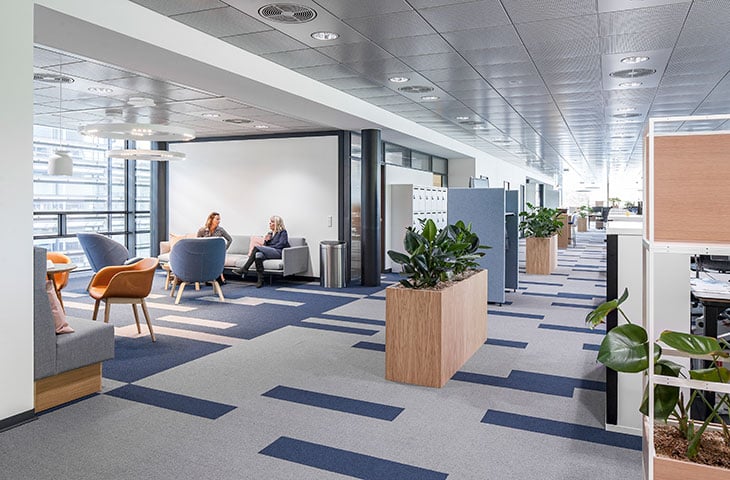
Nordea Asset Management use a visual representation of a pulse as a graphic element, so the PLH team decided to interpret this pulse and use it in the design of the carpet. Beautifully merging different colours and carefully defining the installation direction of the 24x96 cm Highline Loop planks, they created a unique textile floor that expresses flexibility and movement in a completely new way. Ideal for making a fluent transition between dark blue and soft beige, planks were considered the most elegant solution compared to other flooring formats.
We used surfaces in a clever way, to enhance the overall experience and divide the space into different zones
Using carpet planks, the design team utilised the entire width of the room to connect the space while defining the purpose of different areas. Besides reflecting the pulse as Nordea Asset Management’s visual icon, the carpet design portrays the way users are supposed to work in the new space, as part of the design brief was to introduce more flexible, activity-based work settings. Here, the planks have an important function in the users’ workday, connecting the diverse open work areas to a variety of meeting rooms through the vibrant pulse design.
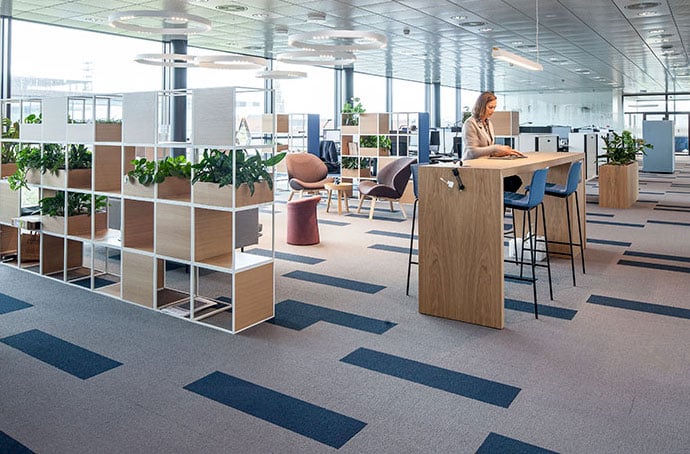
Due to the architectural frame of the building, each storey features a very long, open space with big glass facades and a lot of natural light. Along one of the two long facades a row of small rooms has been opened up to give more open space, while the opposite facade has been broken down into smaller activity areas.
In the middle of the space, PLH have created a zone for both informal meetings and more focused work. And now the building is more open, with emphasis on the movement portrayed in the carpet design, dark blue fades into lighter beige tones to underline the dynamics between the spaces.
To add warmth, softness as well as a very luxe look and feel to the client meeting rooms, a plush 80/20 combined wool and nylon Highline quality is specified as either wall-to-wall carpet or large rugs. Fitting plain flooring textile into these rooms, the comfortable coolness ensures an interesting and contrasting effect to the carpet planks decorating the main part of the office.
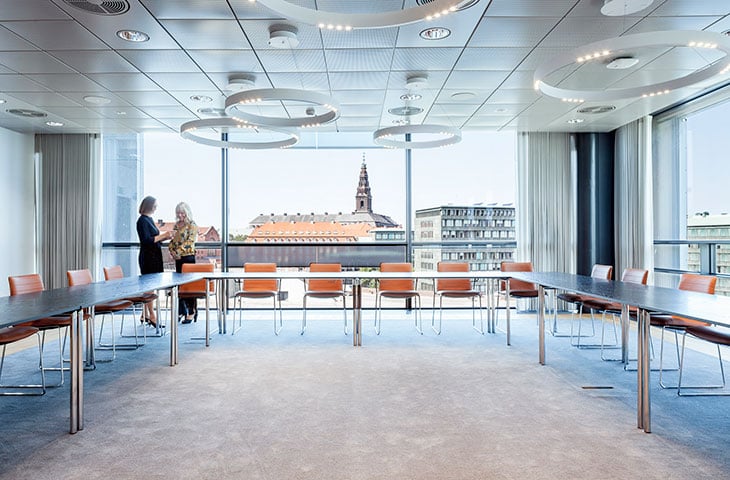
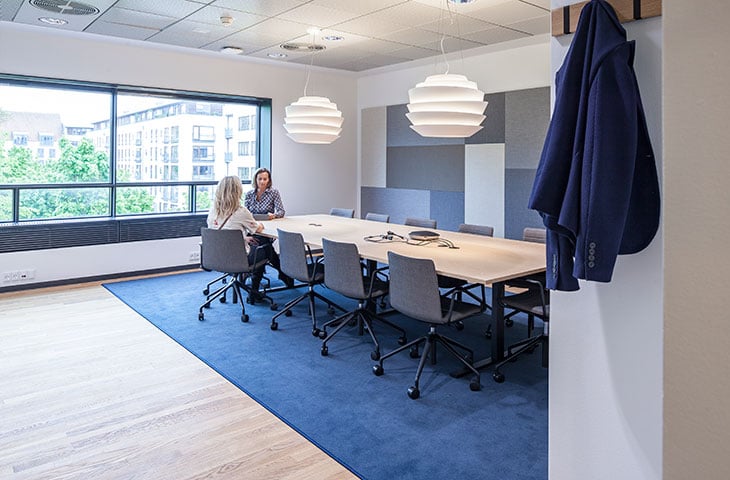
According to Paulette Christophersen from the PLH interior design team, the starting point for this unique project was understanding the client and how the end-users wanted to work. Additionally, studying the site and knowing the building, which is of a very high quality, was crucial. In tandem with all of this background information, the team investigated how they could enhance the space and incorporate the requirements of the modern workplace. The combined city and harbour location is stunning so PLH decided to utilise the view as the backdrop by opening up the space and making it visible to everybody.
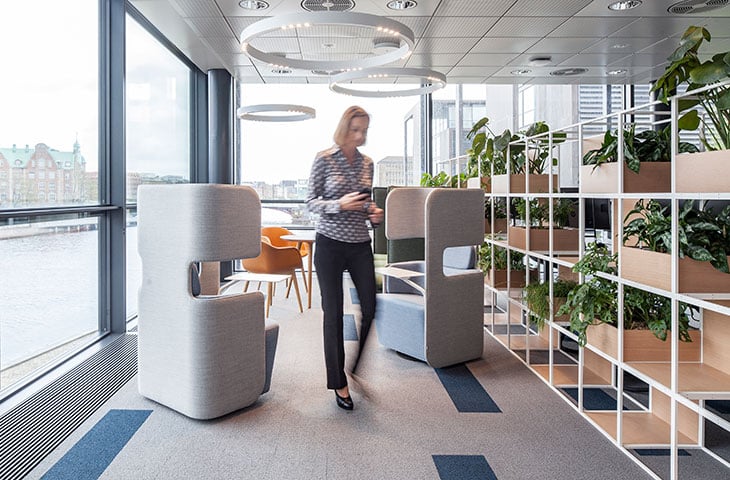
With the idea of offering a broad range of closed rooms and open spaces for different purposes, such as think tanks with moveable furniture, inclusive round meeting formats and classic presentation rooms, each setting has its own design story as told by the colours, graphics, shapes, finishes, materials, functions and lighting.
Statements displayed on the walls, for instance “Dance more” and “Love often”, encourage end-users to think differently during their workday. This idea came from the Nordea Asset Management project team and is intended to have an uplifting effect, so that people have spaces where they feel they can relax, focus on well-being and perhaps even be a little noisier than in other areas.
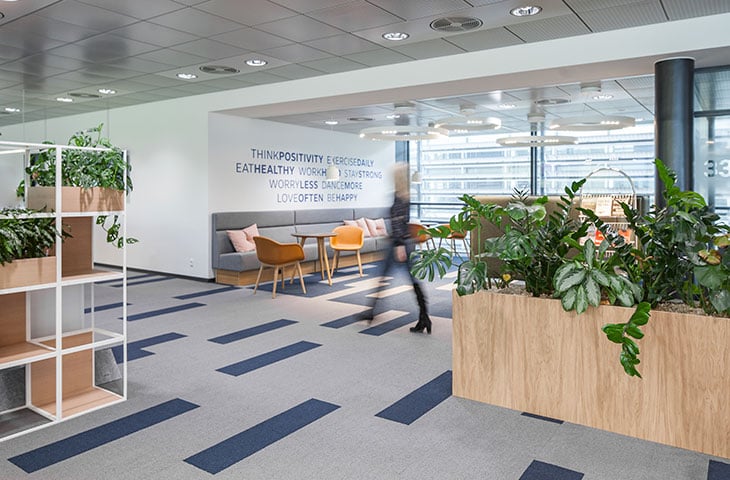
Each individual room has a unique wall silhouette featuring an iconic building from one of the cities where Nordea Asset Management has an office. Again, the idea was brought to the table by the end-user group in order to demonstrate their presence in different European cities. In that way, walls and floors were used graphically to revitalise the Nordea Asset Management space and create a more inspiring environment.
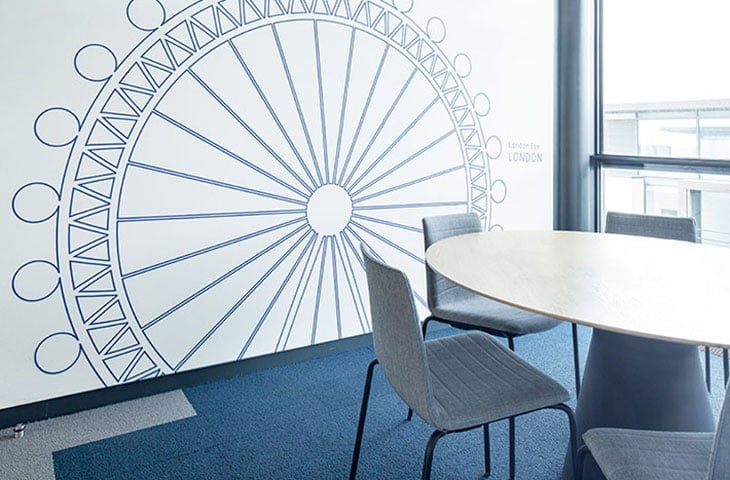
Another intelligent feature, the dynamic LED lighting system, is programmed to respond to the rhythm of the daylight and the season. The result is much brighter and more vibrant room lighting that’s more comfortable to work in.
According to end-users, the new lighting system makes a massive improvement to the working environment, contributing to higher energy levels and a more uplifting atmosphere.
The intelligent lighting design is supplemented with LED feature lighting in areas including the open spaces, where circular lights hang lower to create a faux ceiling that helps to make people aware of the work zone.
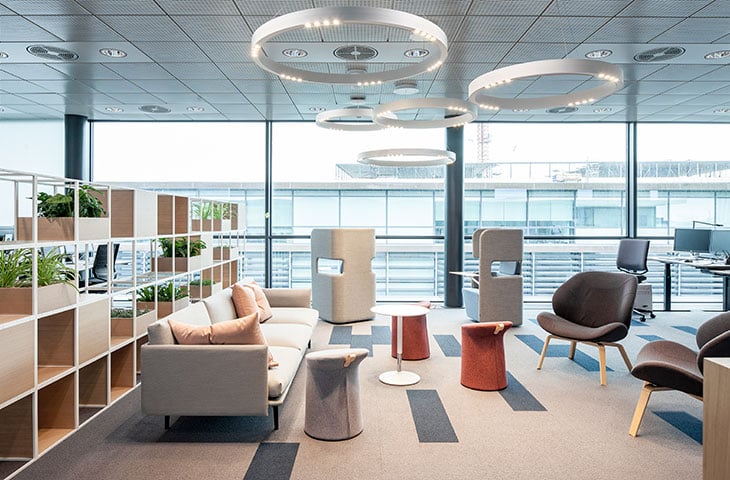
Carpet covered floors, perforated acoustic ceilings and soft absorbing furniture fit into the Nordea Asset Management project with their noise absorbing properties. And since behaviour plays a significant role, the office design supports noisier activities by offering rooms where end-users can close the door.
Acoustically, one of the best things you can do to help reduce background noise is use carpet
In addition, a new and informal coffee break area was created to make sure that guests and users can meet to have more social conversations before entering the work areas.
Explore our new Tile & Plank collection and learn how to create comfortable spaces where people want to go rather than have to go. As floors and flooring become even more important in the architectural and interior design process, tiles and planks cement themselves as relevant, useful and inspirational materials, imparting significant impact on the office of today – and tomorrow.
Designed to optimise office space, functionality and even storytelling, tile and plank based flooring helps to meet the needs and aspirations of employees, with design options that bring emotions and senses into play while promoting flexible workspaces.
Our expert team is always on-hand to assist you with specific questions regarding office design or any other query – we look forward to hearing from you!
Design inspiration delivered straight to you