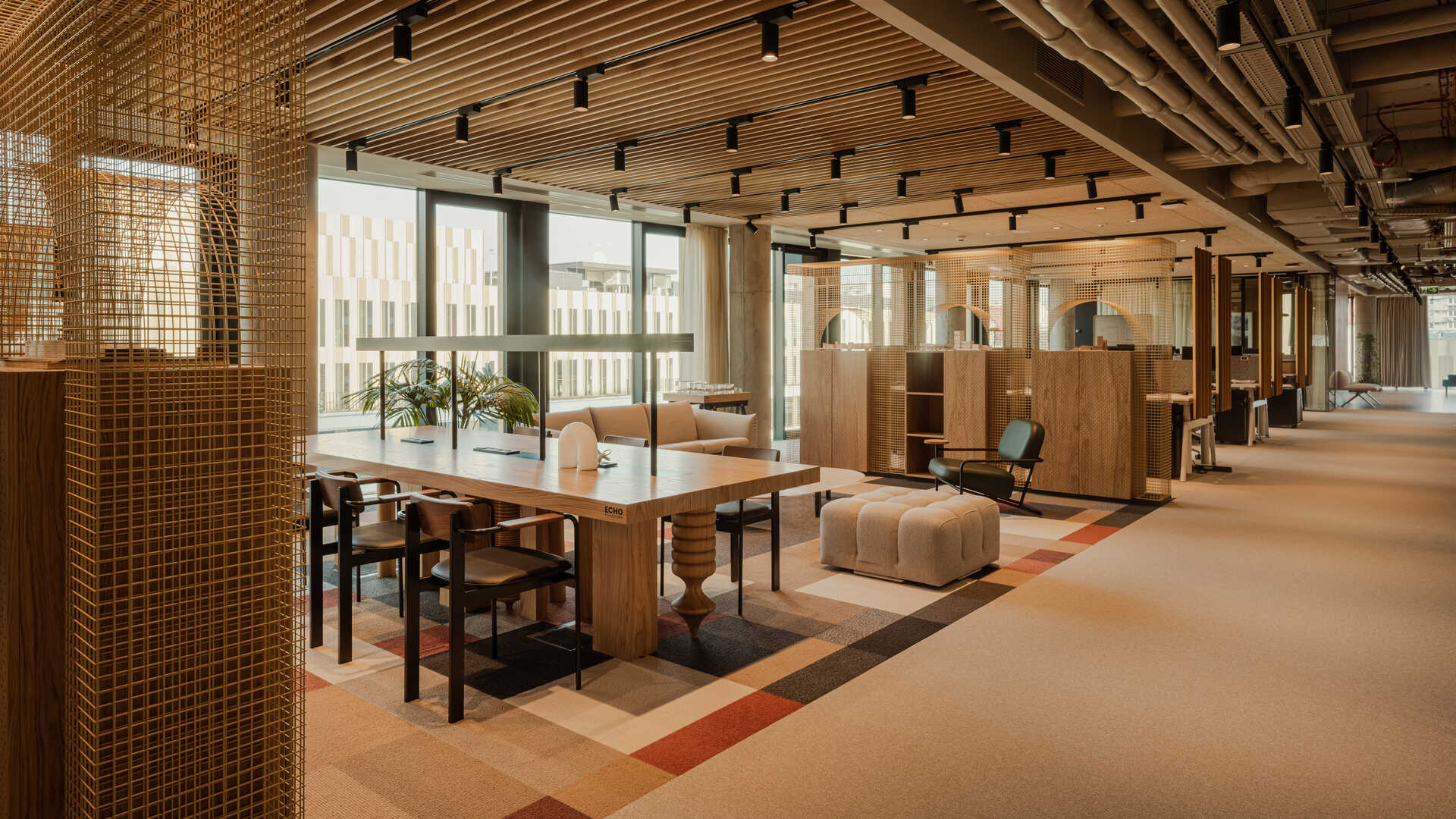
MIXD is an experience design practice specialised in hospitality, office and shared living projects. For the 1,200 m2 Echo Investment office in Warsaw, Poland, MIXD’s design choices clearly relate to the nature of the investor’s activities in the development industry and areas related to construction such as architecture and urban planning. Extra attention was paid to the scale of investment activities carried out by Echo Investment, which is the biggest Polish developer, and to the unlimited possibilities of city building offered by the company.
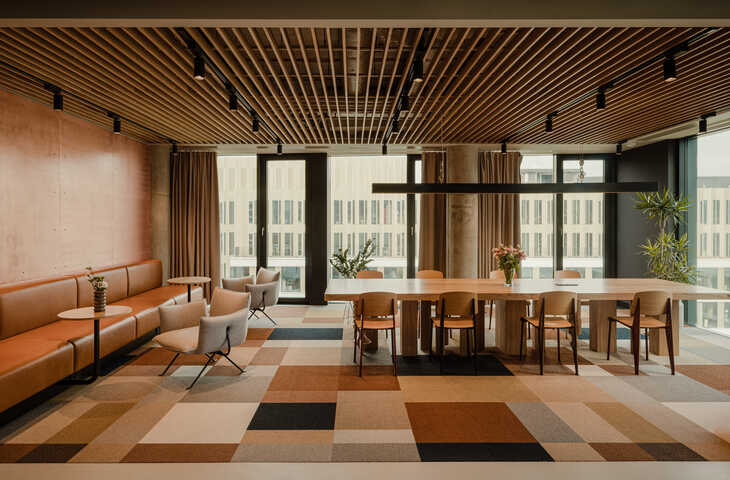
According to the design brief, this office, which is the seat of the company's management board, should be representative while emphasising that the purpose of all investments is to create friendly places to live, work and spend your free time.
The main inspiration for the Echo Investment office design was the film Inception directed by Christopher Nolan. Its main plot unfolds on increasingly deeper levels of sleep, of which each stage has been carefully planned by architects – and quite often clearly against the laws of physics. Therefore, the first thing that catches your eyes when entering the office, the ceiling in the lobby, is decorated with abstract buildings. This visual detail directly refers to the iconic scene from Inception, in which the city turns upside down.
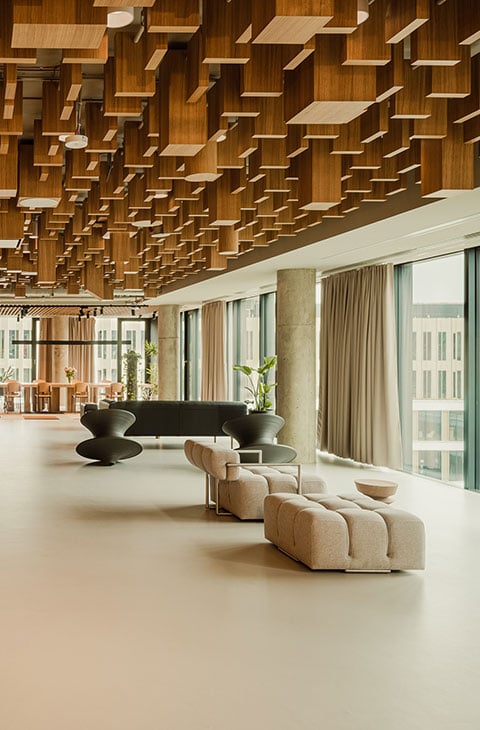
Each of the characters in Nolan's film had an artifact that distinguished dream from reality. One such artifact in the Echo Investment office is Magis’ rocking chair, Spun, which is confusingly like the spinning top that appears in the film. The wooden forms in the ceilings impressively mirror the huge model of Warsaw placed in the lobby to showcase the extent to which the current capital city landscape owes its shape to buildings erected by Echo Investment.
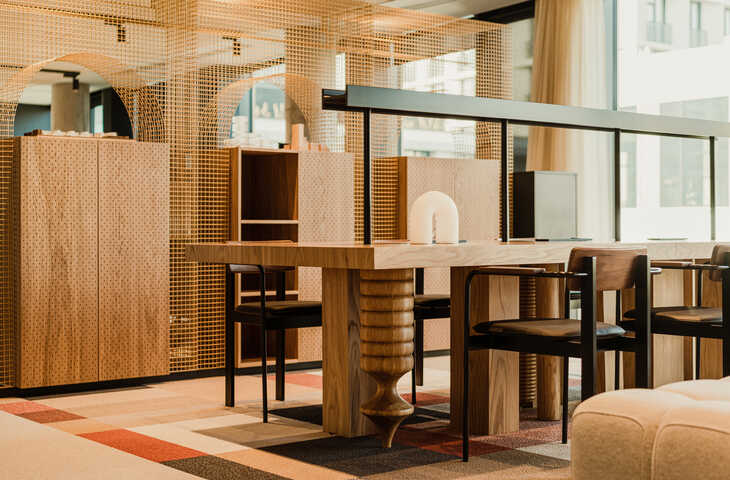
In the management board’s office, you can also take a look out of the panoramic windows to see blocks and blocks of Echo Investment related office buildings or hotels build in the Wola district during the last three decades. From this perspective, Warsaw’s speed of development seems to be something almost as incredible as the curved city from Inception.
The wooden blocks also symbolise the energy and unbridled fantasy of children's play in connection with building houses, bridges and castles. Such a shared moment between children and parents holds closeness, intimacy and time spent with your loved ones, which is usually associated with being at home. So once again, the interior design relates to the core of Echo Investment's activities, which also includes many residential investments.
This office, which is designed to be very elegant and made with great attention to detail, undoubtedly has a homely look & feel to it. This ambiance derives from the selection of noble materials: wood, ceramics, metal, fabrics and leather as well as the warm colour palette dominated by browns and beiges.
Soft zones are marked with noise dampening carpets featuring the Colour Blocking pattern from Highline Express Graphic, which is a pixelated, geometric design. To promote acoustic comfort in the work areas further, ceilings made from natural acoustic panels and textile acoustic panels in the shape of corrugated sheets have been integrated.
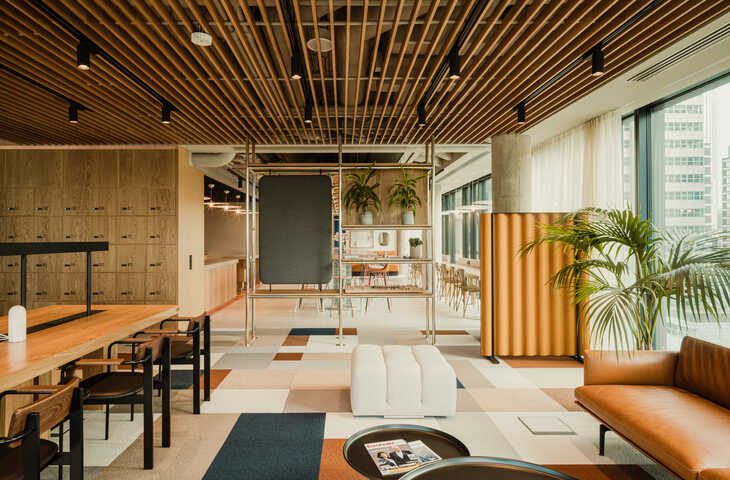
Another source of inspiration was the Warsaw Breweries previously holding the Echo Investment office location. For instance, numerous copper details refer to the brewing vats. And in addition to copper, the design uses original cast-iron poles from the demolition of the former breweries’ buildings, which have been given a new function as plant pots. Moreover, the front door handles are an interpretation of the Warsaw Breweries logo.
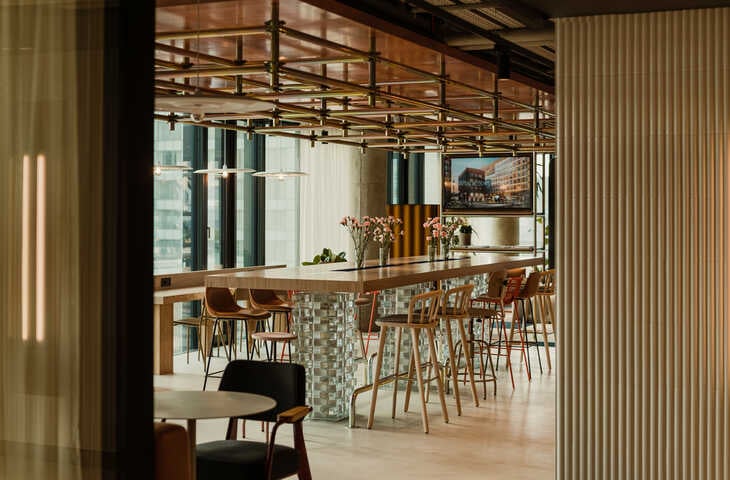
The entrance area is full of motifs straight from an architectural studio. The before-mentioned model of Warsaw appears on the wall with Echo Investments related projects marked on it. Next to it there’s a large-format wallpaper with the capital city's urban plan. Cloakroom door handles are in the form of scaled brass set squares - like those used by architects working on drawing boards.
The reception desk stands on an unfolded sheet of graph paper (its role is played by a floor covering with an individually made print), that’s illuminated by Artemide's Tolomeo drawing lamps – also in XXL scale.
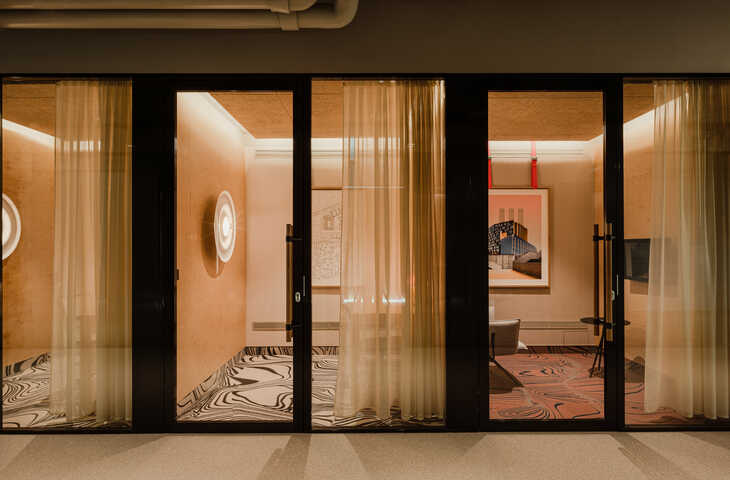
The adjoining zones also mix motifs from Inception, the Warsaw Breweries, an architect's atelier and a construction site. The visual concept of Inception found its continuation in the above illustrated focus zones with each of them representing a different stage of sleep. Just like dreams that can be surprising and unrealistic, each room holds at least one characteristic element from the border between dreaming and waking up or the sphere of optical illusions.
In addition, you’ll find a room with a copper lens that reverses the perspective, rooms with Penrose's impossible triangle, an architectural room with a model of the same room inside, a room with 3D printing elements and an origami room with a ceiling in the form of scaled expanded metal made from felt. The order isn’t accidental as each of the rooms and their furnishings refer to one of the key investments of Echo Investment and to one of their concepts related to architecture and urban planning, such as perspective, scale, form, creation or technology.
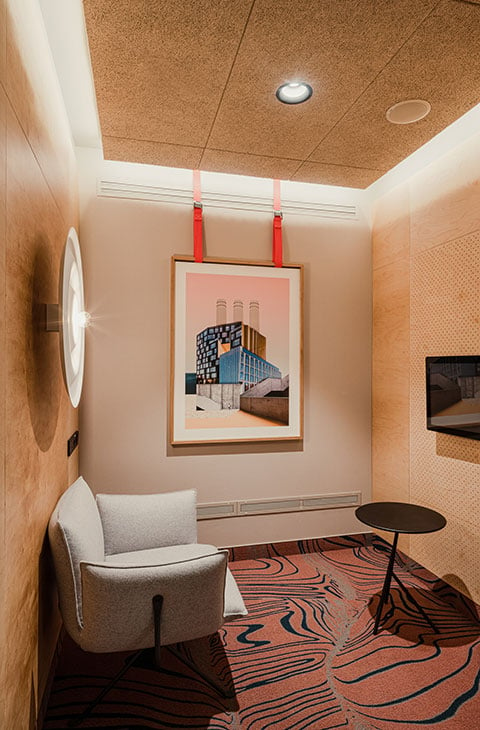
The work area is divided into sectors with joint work areas, which helps to avoid excessive noise levels. In one of the areas for collaborative work you’ll find soft seats and a wooden table with numerous legs, which once again evoke the theme of an inverted city. The lamp above the table is a fragment of a steel construction beam with mounted fluorescent lamps.
The entire office is decorated with works by Polish artists Martyna Berger, Nikodem Szpunar and Maciej Blaźniak and an international group of architects. Some of these graphics are interpretations of the buildings by Echo Investment and were custom made for the needs of this office.
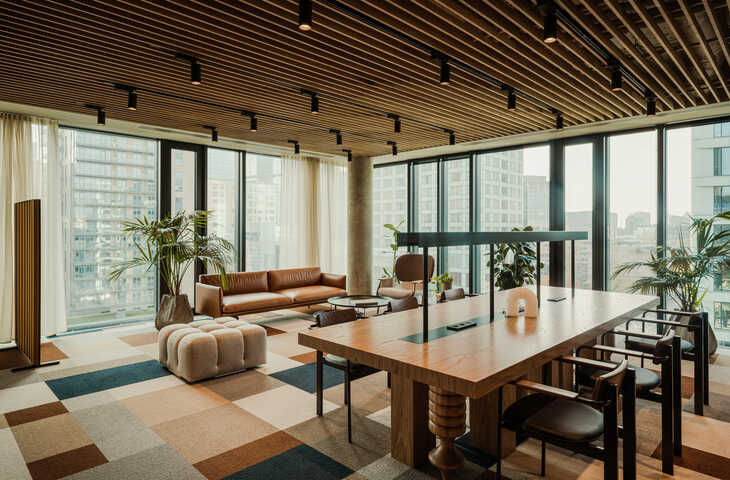
For this project, the creative team chose our Colour Blocking and Glass Distortion patterns from the Highline Express Graphic collection. By recolouring premade patterns to perfectly match the design story, the carpet specification turned out to be quite quick and effortless.
With our recolour tool, you can recolour, visualise and download your own design. The recolour tool is developed to make it easy for you to select your favourite colours and see the recoloured, true to life design right away. Follow our video guide to learn how to recolour, visualise and download your personalised design files.
This project is a perfect example of next-level interior design with a story at heart. Do you want to tell a story too? Then reach out to your local consultant to get started. No matter where you are in the process, we’re able to inspire and support you. If you’re not quite there yet, you can order brochures and samples for free to get your creativity floating. Let’s get in touch – we can’t wait to hear from you.
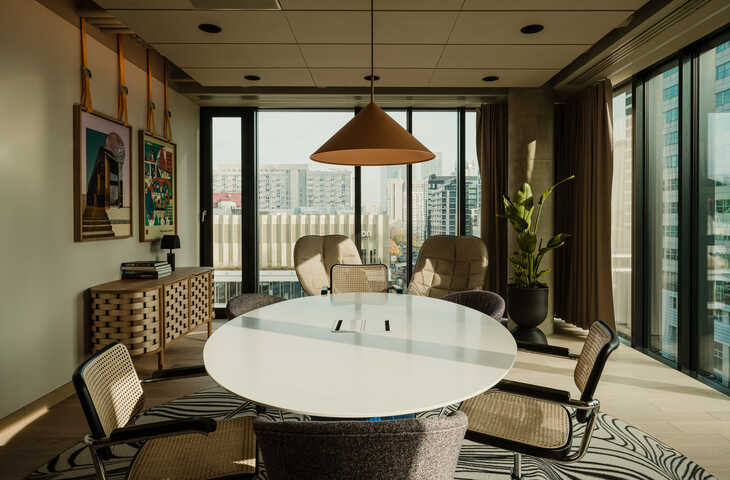
Design inspiration delivered straight to you