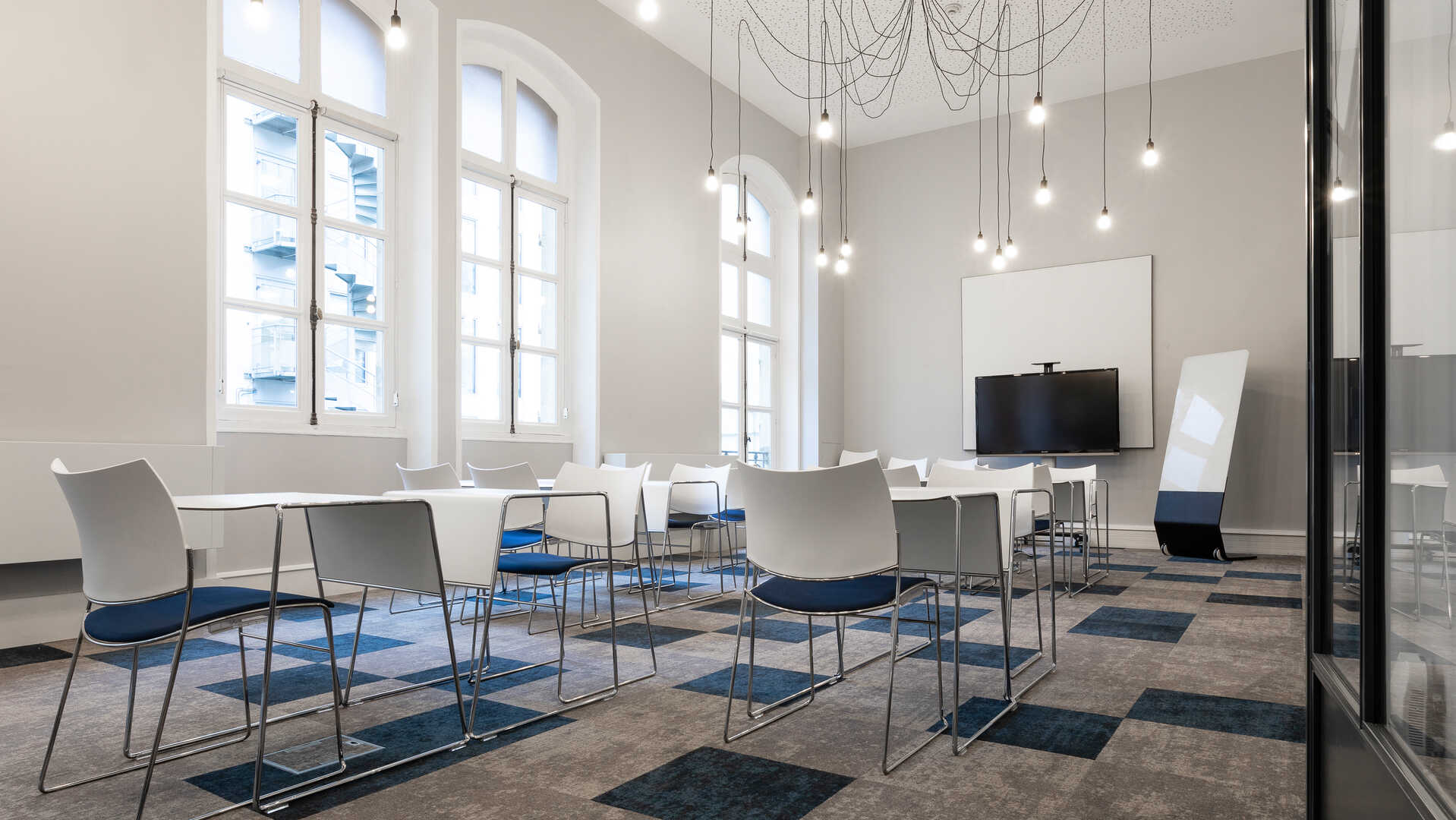
Colombus Consulting is a management consulting company specialising in business transformation and complex project management. From their offices in France and Switzerland, they help large companies and organisations to innovate and reinvent their business models.
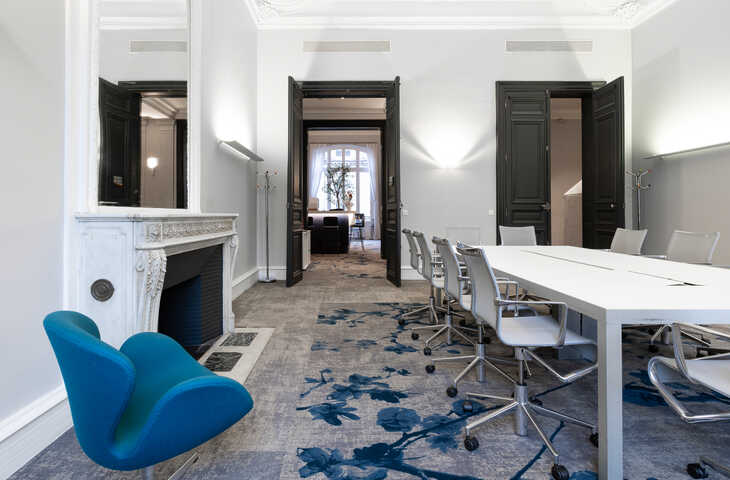
Established in 1999, the company grew up in the new era of the 21st century where businesses must change their approach to the future and realise that they’re part of a continuously evolving ecosystem.
Specialising in transforming clients' businesses into agile teams that are able to respond to new challenges and prepare for the future, Colombus Consulting requested an innovative reinvention of their Parisian office. In keeping with their business methodology, they wanted the new design to support teamwork and change.
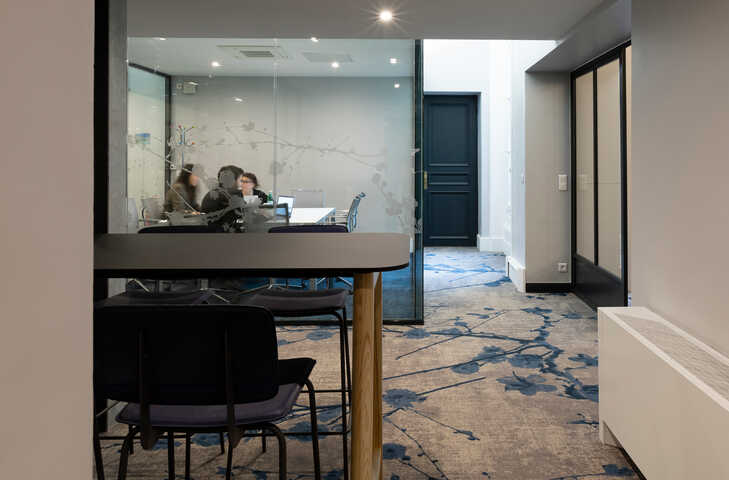
To turn this vision into interior design, Colombus Consulting once again teamed up with interior designer Nathalie Sallé from ID intérieur. Having worked together on other office refurbishments in the past, Nathalie felt creatively empowered as she already understood the Colombus Consulting brand.
It's easier when you know the client already. Obviously, there's still something at stake but creativity is set completely free
In fact, this specific office, located on the iconic Champs Elysées, had already undergone a transformation in 2013 under the creative direction of Nathalie. However due to the significant company expansion, the office environment no longer aligned with current needs, requiring more efficient space allocation to accommodate rapidly changing work life preferences. The project was carried out in close collaboration with MP5 project manager, Jean Jacques Mandard.
Compared to the 2013 project, characterised by a higher degree of structural work on the building, this renovation concentrated on optimising the use of space. Therefore, the creative brief had two specific aims: to create more collaborative areas and to bring dead space to life.
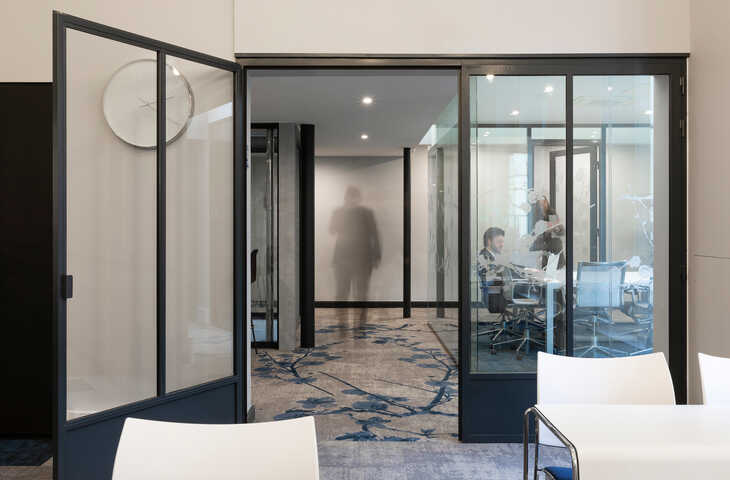
The new interior design features different zones to promote teamwork and collaboration alongside quieter areas. And the flooring design guides employees and clients so they move in a certain direction within the space. Transforming seemingly more cramped spaces without high ceilings into attractive, open workspaces was a huge motivation for the project. Prior to the renovation, these rooms were unused and the addition of carpet played a significant role in adding a valuable new dimension.
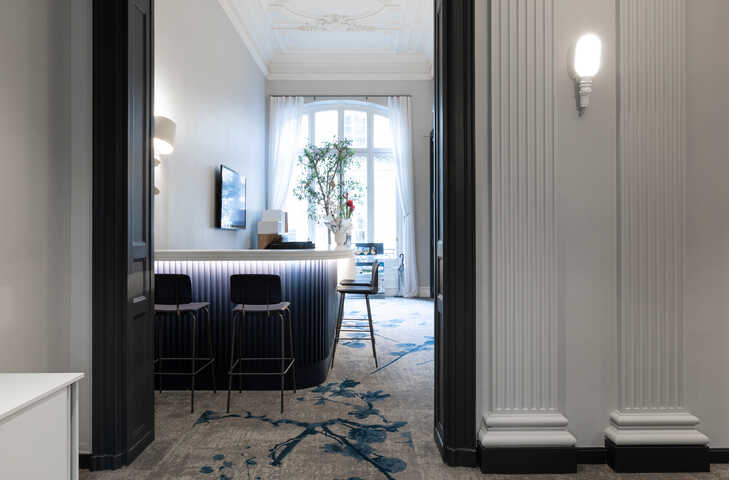
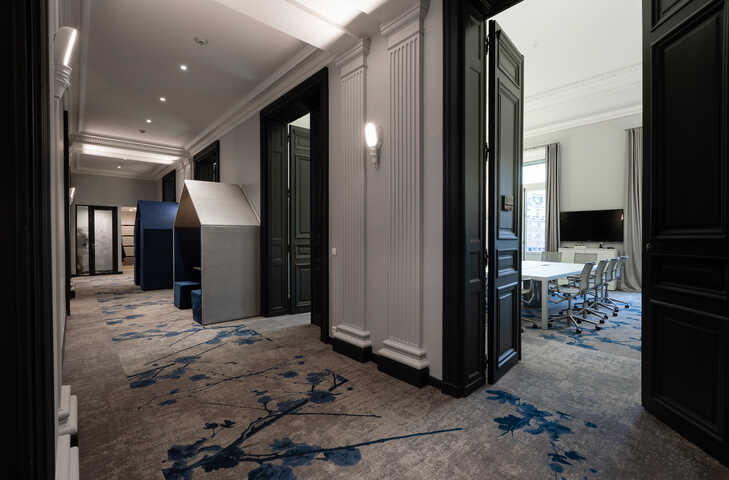
Nathalie used carpet design as a connective element to invite people from one room to another through a maze of corridors set in an L-shaped configuration. Large openings introduced light and perspective while carpet design created direct links from the entrance to even the most remote spaces.
For the first renovation at Champs Elysées, we specified carpet. We earned high recognition and a lot of positive feedback, so we didn't hesitate to go with carpet for this project as well
In addition, carpet solved one of the challenges inherent to most Haussmann buildings with high ceilings and parquet floors: bad acoustics! Carpet, along with textured furniture, was specified as the preferred material to help reduce the impact of noise occurring and travelling between rooms in the building.
According to Nathalie, the value of carpet as an interior tool is just as important as furniture and lighting equally contributing to create the perfect ambience. In addition, carpet helped create a link between the building and the furniture and lighting. For this project, Nathalie specified a Highline quality in a office carpet tile and wall-to-wall formats featuring designs from the Rawline Scala collection, which comprises three design themes: Minimal, Reflex and Heritage.
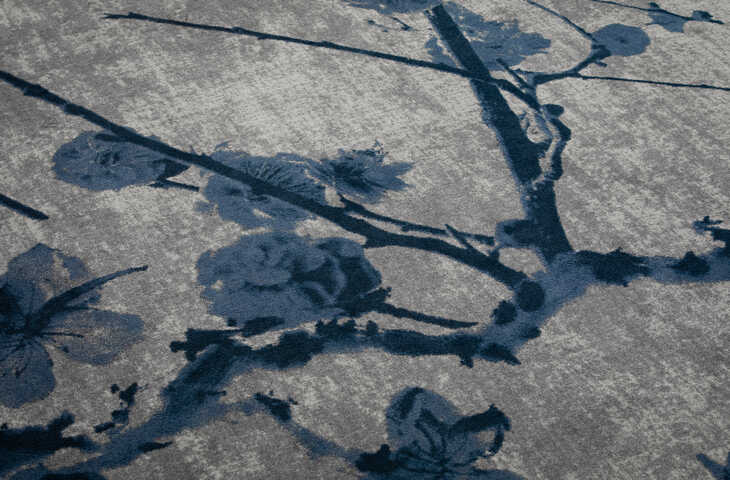
We're here to help you all the way. If you need professional advice, your local consultant is ready to answer all your questions and our specialist design experts will help enrich your mind with creative design ideas. We can't wait to hear from you!
Design inspiration delivered straight to you