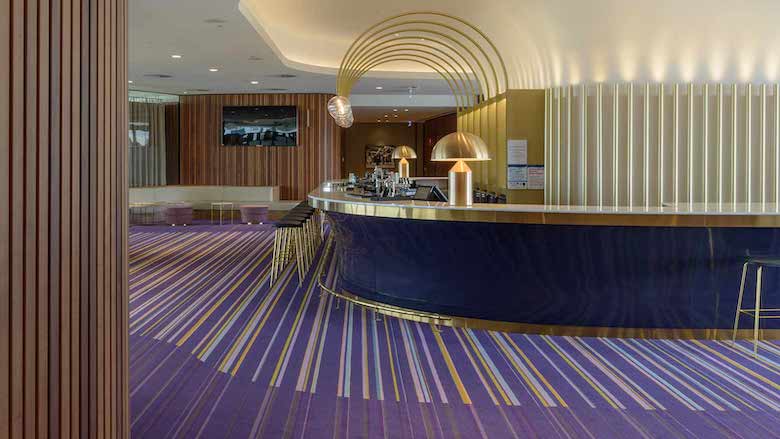
Architecture and interior design: Bates Smart
Ege Carpets partner: RC+D
Collection: Custom design
The $128 million state-of-the-art hospitality facility with a gross floor area of 12,967 m2 draws inspiration from the shape of the iconic racetrack adorned by its much-loved rose gardens and is the tenth grandstand built at Flemington since 1865.
Transparent thresholds define the interior venues. Seamless glass screens grow out of the architectural facades on each level to create elegant, curvilinear bay windows. Thresholds between the interior spaces, the terraces and the circulation spaces 'dissolve', continuing the theme of transparency, while providing outstanding sightlines to the track.
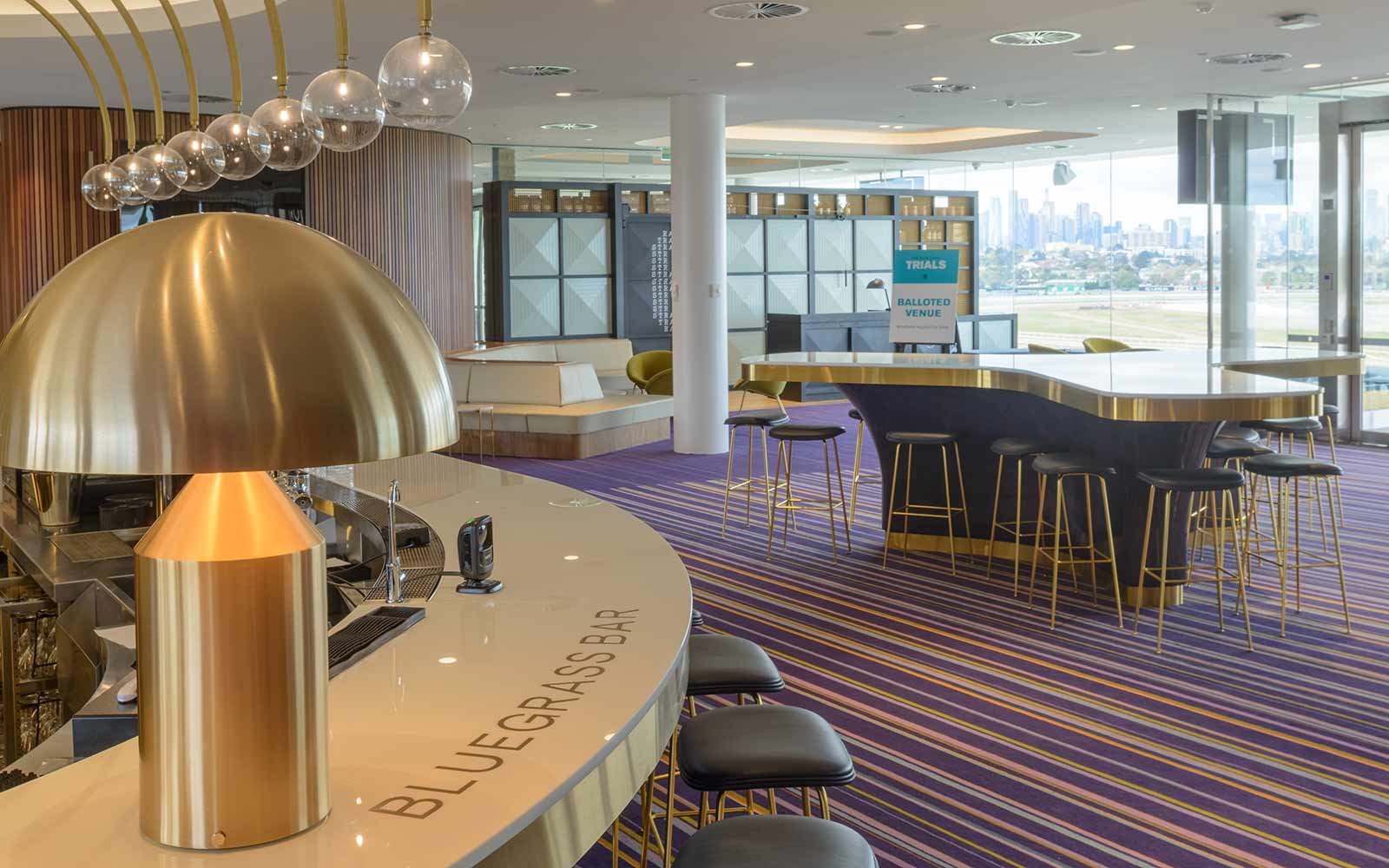
Imbued with a sense of history, the heritage of Flemington is evident throughout The Club Stands interiors and is incorporated in sophisticated and subtle ways. Thus, members are reminded of the rich tradition and legacy of the venue, while also championing its evolution. In the creative work, the Bates Smart team had a strong appreciation of the heritage, not only of the former building, but also the spirit of the racetrack and its festivities.
The interior carpets draw inspiration from the fashion adorned by members during race meetings with tartan, plaid, hounds tooth, stripes and floral prints introduced.
Jeff Copolov, Bates Smart Director and responsible for interior design
The Club Stand delivers a clear philosophical design strategy that reads from the outside in. Through a well-defined architectural language of the exterior, Bates Smart developed a visual concept ensuring that the elements of each fitout are treated like a sleek, timeless stage that can be inserted into the proceeding shell.
Each venue is in effect 'plugged in' as sets for a theatrical experience with its own personality. Two of the design key drivers were to create opportunities to improve sightlines to the racetrack and to ensure the flexibility of the floorplate to accommodate any alternations to meet future needs.
Providing sweeping views of the track across the city, the natural colour palette of the carpets in The Members Dining Room picks up the moss greens of the turf and the blues of the sky. With this incredible panoramic view, the carpeting becomes the feature that connects the room to its context. The contemporary geometric ribbon design unifies the dining tables in sections while the deep blue corridor provides a regal and traditional style entrance.
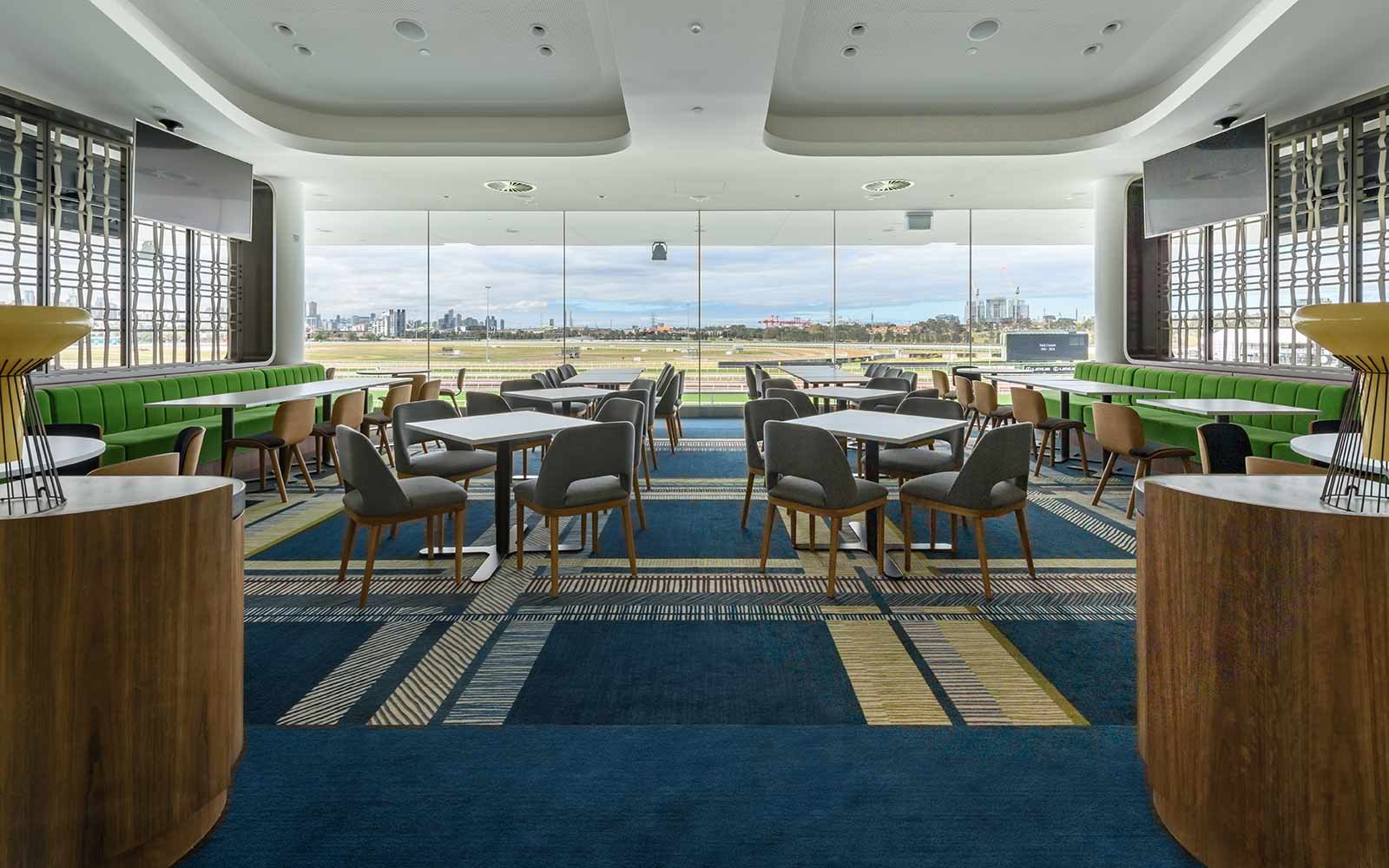
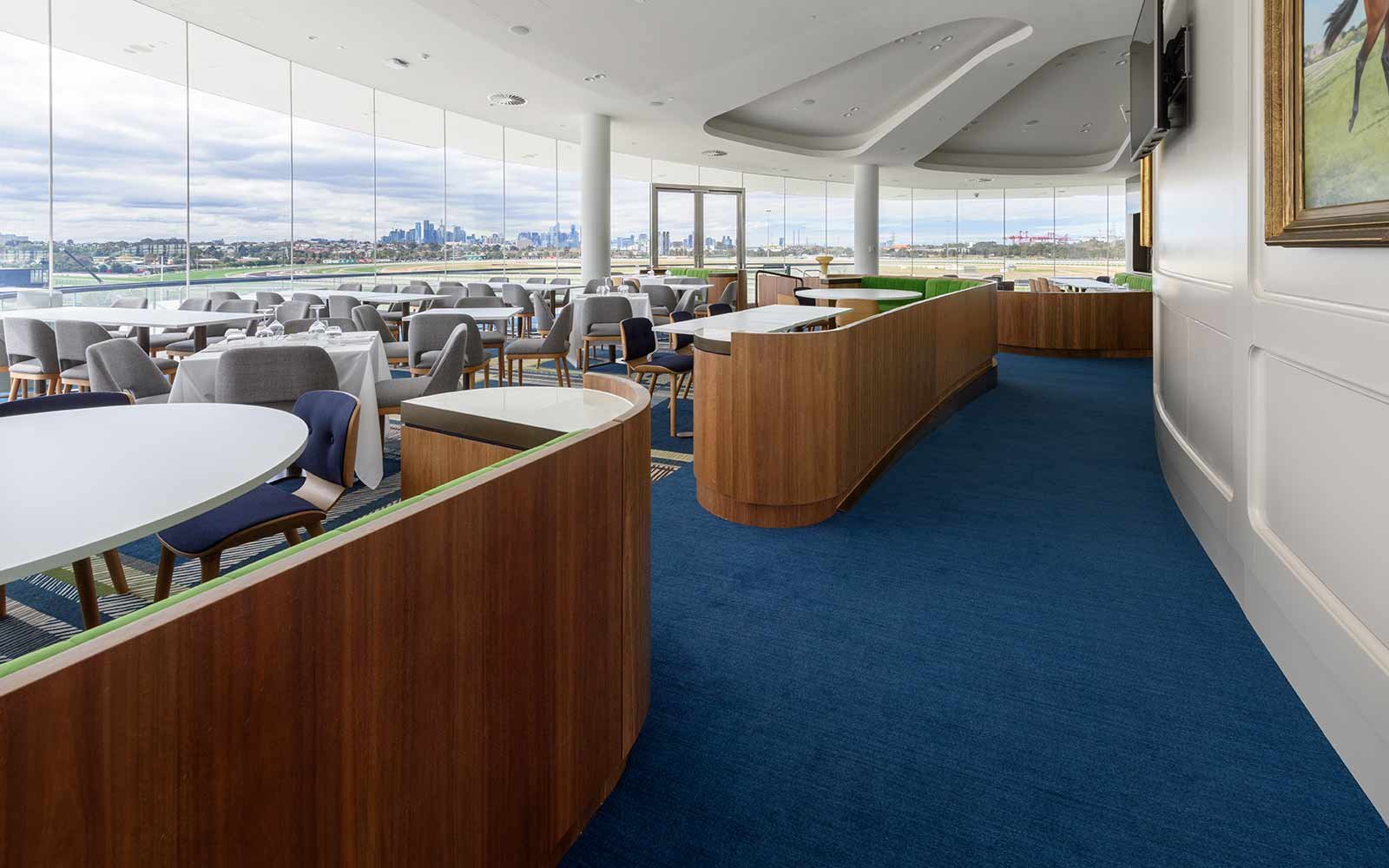
Bringing a rich and classic setting to The Victoria Racing Club members, The Members Bar incorporates original racecourse signs spatially framed by hanging art deco brass. The rich tobacco and burgundy colour scheme and custom timber paneling effectively tell the story of the venue. The carpet, a combination of 1960s hounds tooth and classic bordered stripes, divides the room and sets the tone for the classic pub style warmth expressed in the bar.
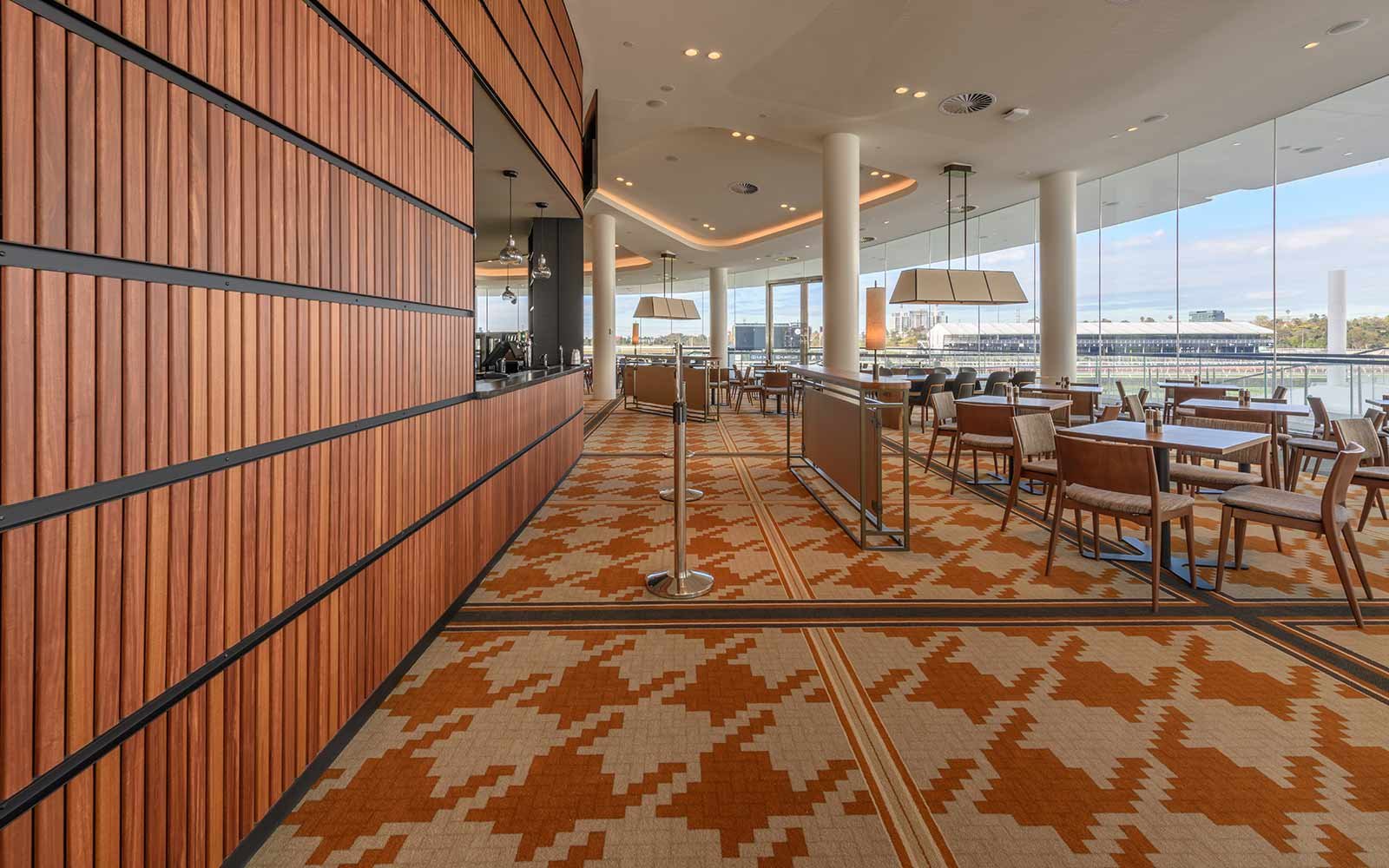
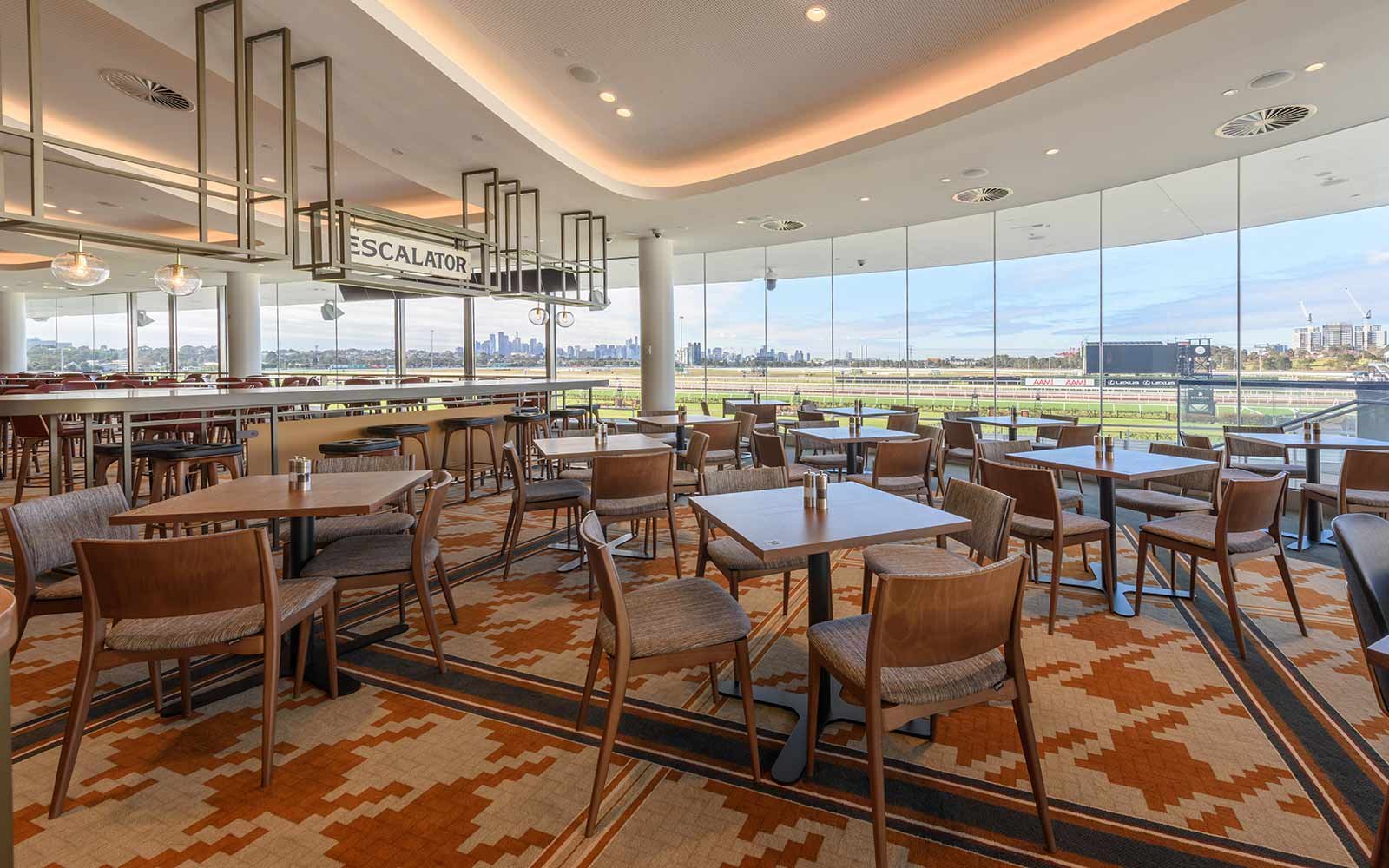
Dressed in a geometrical floral pattern the carpeting brings a sense of refinement and elegance to The Club Stands premium dining experience. The setting of The Byelery is light and spacious, the colour palette fresh and pastel. The perfect scene for the curated rotation of high profile guest chefs and sommeliers.
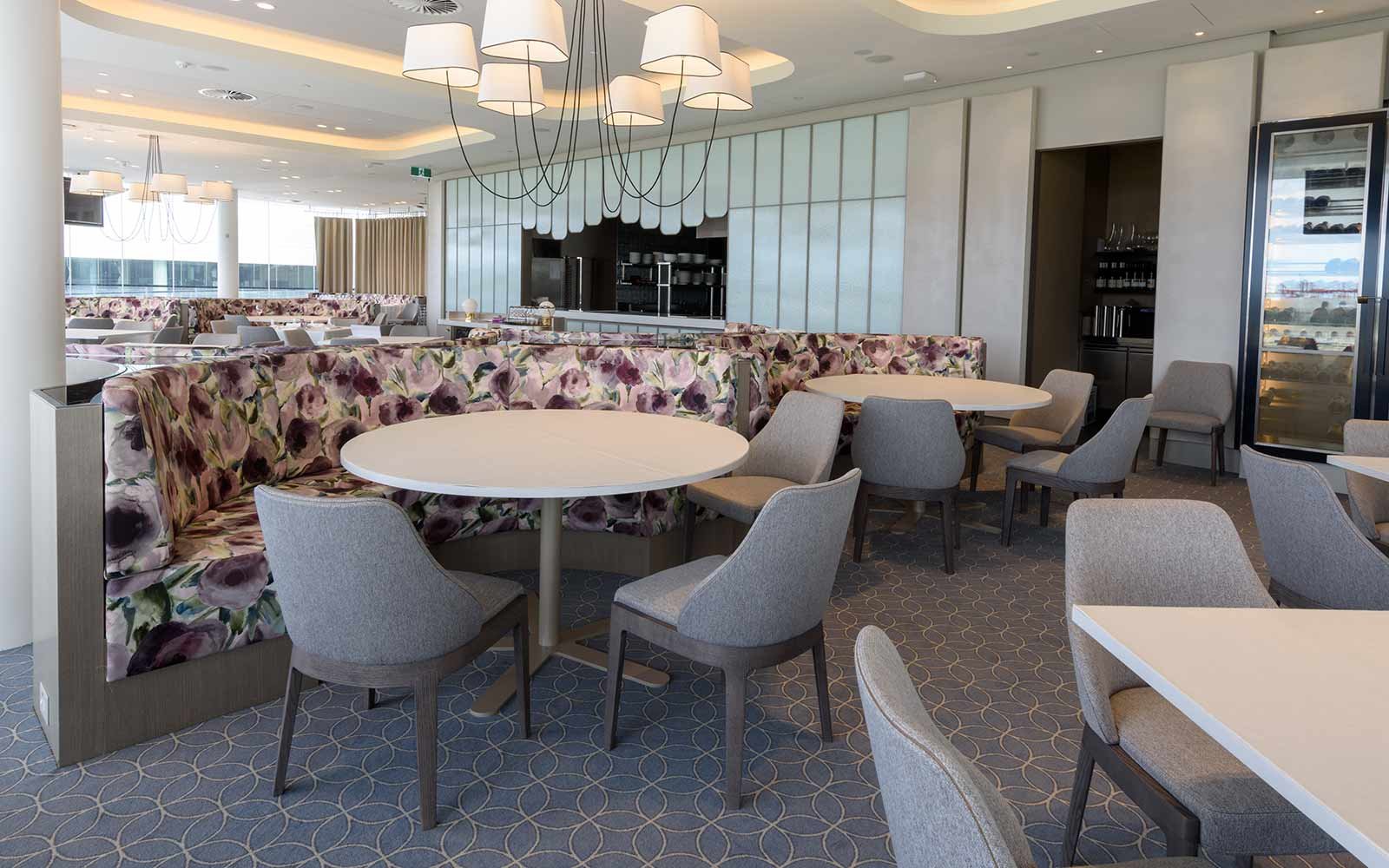
Eclectic and contemporary in style, The Furlong Bar is set to appeal to the modern and evolving generation of race-goers. The Derby Day themed décor is sophisticated in design and timeless in its atmosphere. The carpeting is areas of classic monochrome chevron stripe, glen plaid, line and grid – always cut off in a clean line to define space.
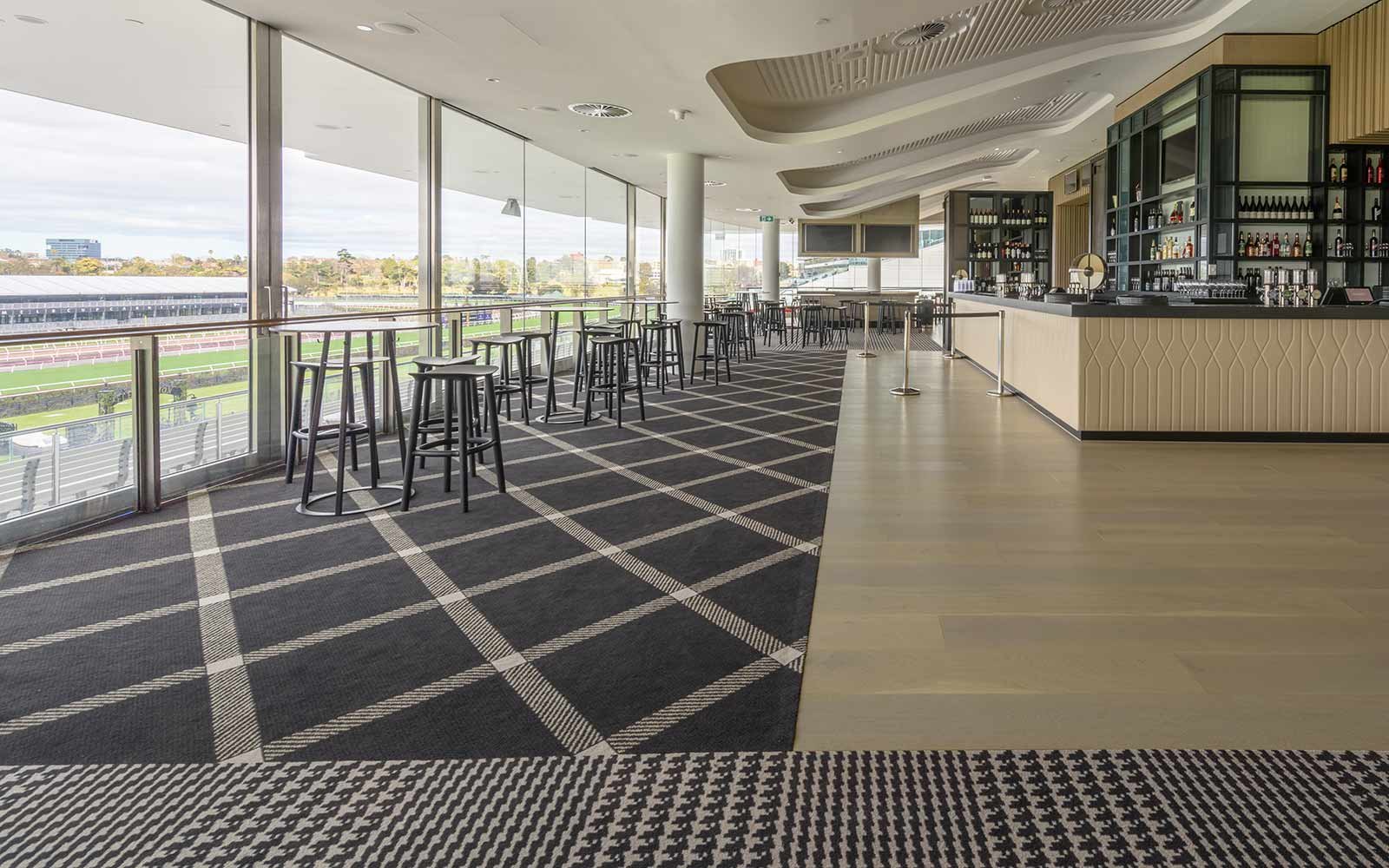
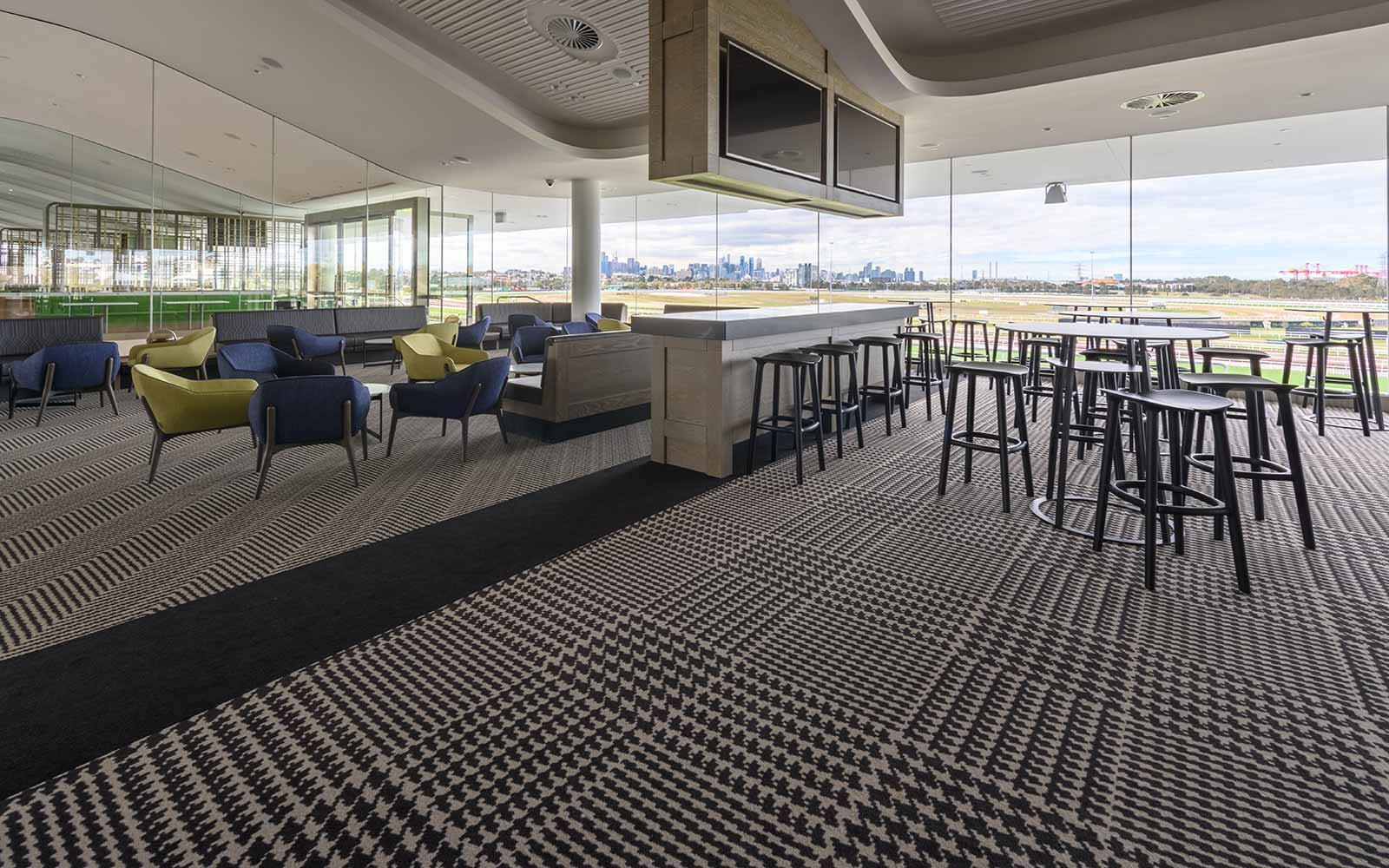
The Mumm Champagne Bar is the landmark destination for celebration at Flemington and guests will truly experience the art of champagne in this vibrant, contemporary interior that evokes the heightened energy of the race. For this first global flagship Mumm Champagne Bar, the style direction was set in a close cooperation between Bates Smart and the creative team of this renowned champagne house.
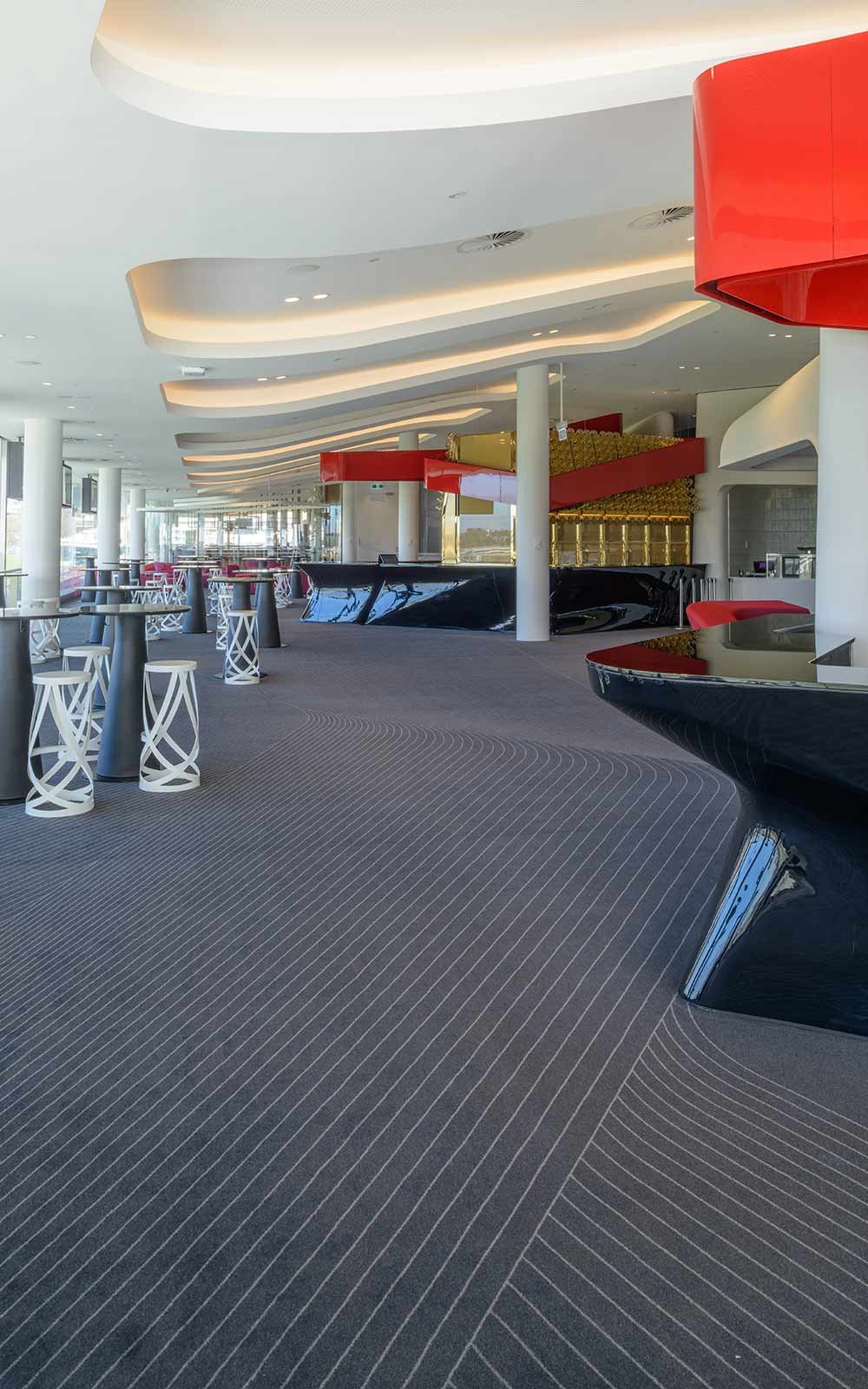
Reflecting the iconic Mumm champagne bottle, a 70-metre-long red ribbon adorns the bar's ceiling and journeys through the space. Inspired by dynamic sculptural works of art, the furniture clusters are accented by rich jewel-like colours creating opportunities for guests to socialise within this intriguing landscape. The bars and soft furnishings are fluid with energetic, non-repeating forms.
Careful attention has been paid to every element of this space. The carpets alone are carefully designed using in-house 3D parametric modelling to create a complex pattern of flowing lines that capture the energy of horse racing. The floor is theatrically customised, winding around the spatial elements to define circulation and movement.
Jeff Copolov, Bates Smart Director & Responsible for interior design
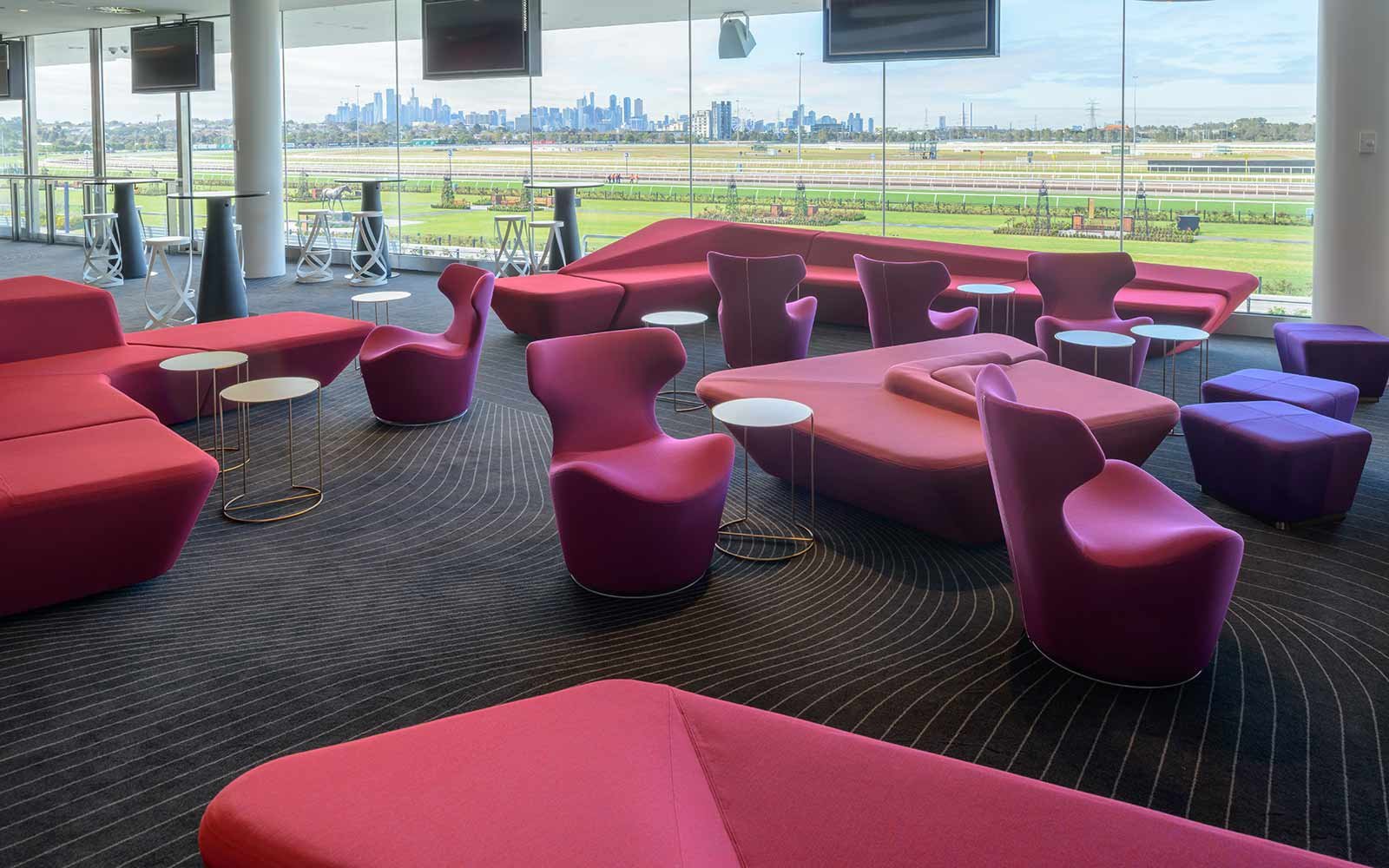
Host of the Melbourne Cup Carnival, the Victoria Racing Club at Flemington was founded in 1864 and is the worlds largest member-based racing club with more than 30,000 members. Regarded as the worlds most vibrant racing event, the Melbourne Cup Carnival is a uniquely Australian celebration of sport, fashion, food & wine and culture, attracting more than 310,000 racegoers to Flemington Racecourse over 4 magical racedays each year and injecting more than $444 million into the Victorian economy.
Bates Smart is a multidisciplinary design firm delivering architecture, interior design, urban design and strategic services across Australia. With more than 300 staff across Melbourne and Sydney, Bates Smart creates award-winning projects that transform the fabric of a city and the way people use and inhabit urban spaces and build environments.
The studio is synonymous for delivering premium Australian hospitality projects including Crown Towers Perth, Rockpool Bar and Grill, Spice Temple, The Fat Duck, Dinner by Heston Blumenthal, Hyatt Regency Sydney, Canberra Airport Hotel, Intercontinental Sydney Double Bay and the upcoming Darwin Westin Hotel. Other recent works include Jam Factory in South Yarra, 171 Collins Street in Melbourne, Bendigo Hospital, Constitution Place in Canberra, 35 Spring Street, Australian Embassy in Washington and The Store in Newcastle.
Design inspiration delivered straight to you