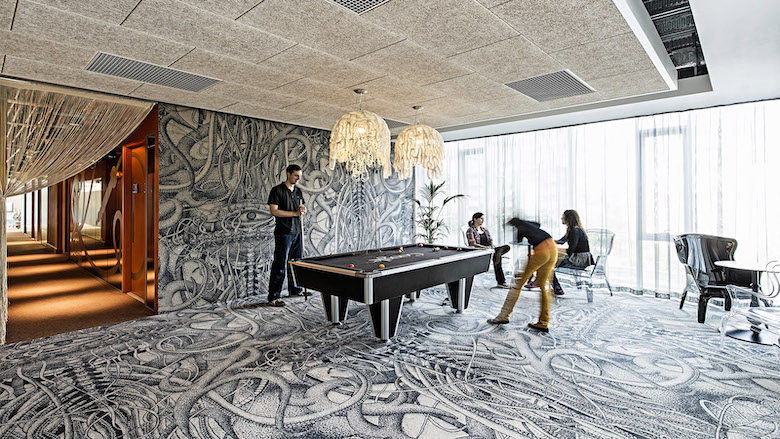
This case is featured in our e-book 10 Amazing Carpet Cases We Love.
Read the full case and more like it in the e-book here.
With over 47,000 square
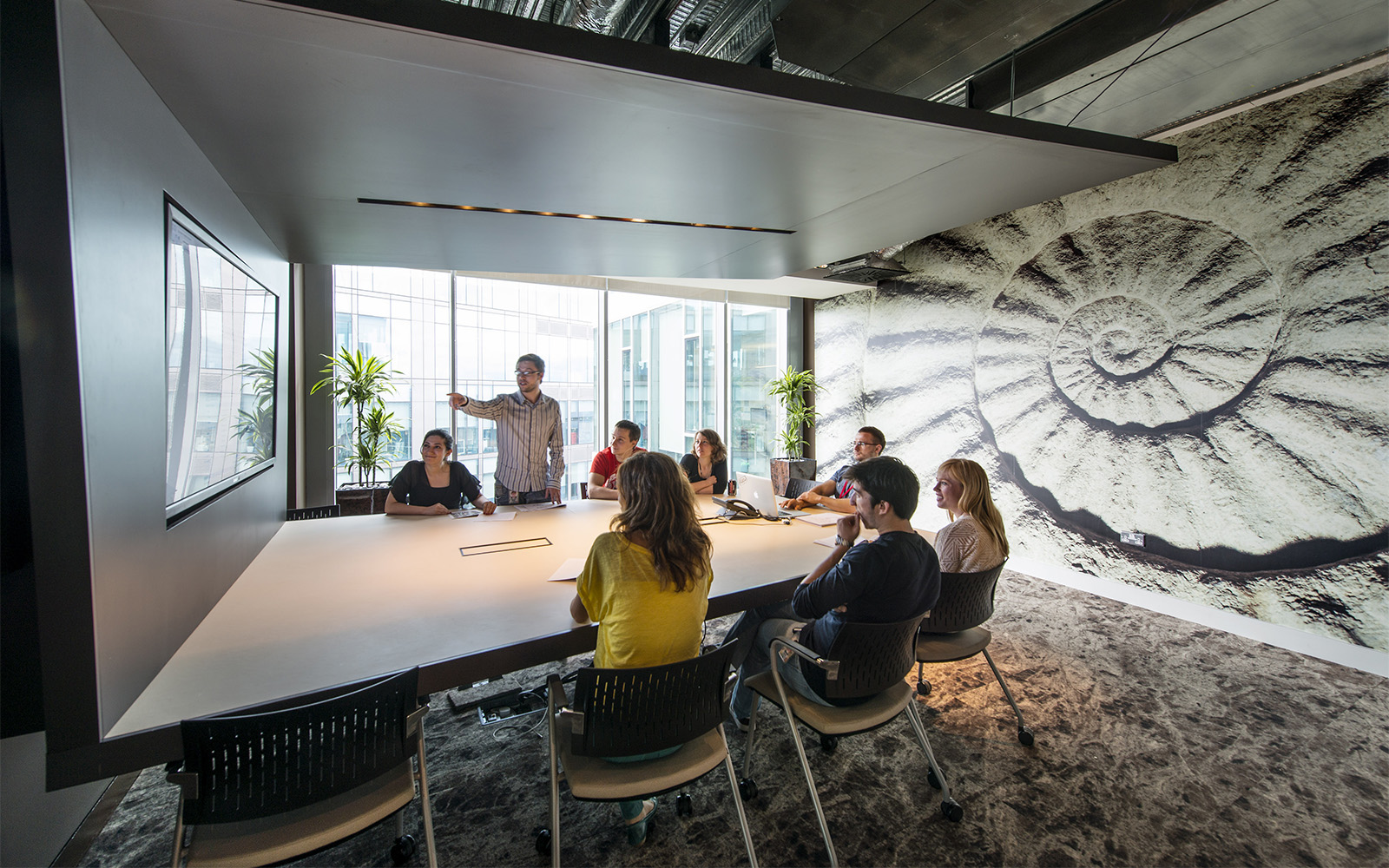
For the Masterplan, the architects had to find a smart solution to the nearly impossible – to create a stimulating and interactive campus within a bustling environment in the midst of the inner city.
Apart from innovative office spaces, the Masterplan required the successful organisation of a multitude of additional functions, including five restaurants, 42 micro-kitchens and communication hubs, games rooms, a fitness centre, a pool, wellness areas, a learning and development centre doubling as conference centre, tech stops, over 400 informal and formal meeting rooms and phone booths and much, much more. All these functions are part of the holistic work philosophy of Google, encouraging a balanced, healthy work environment and enabling as much interaction and communication between Googlers as possible. With a total floor area of almost 50,000 square
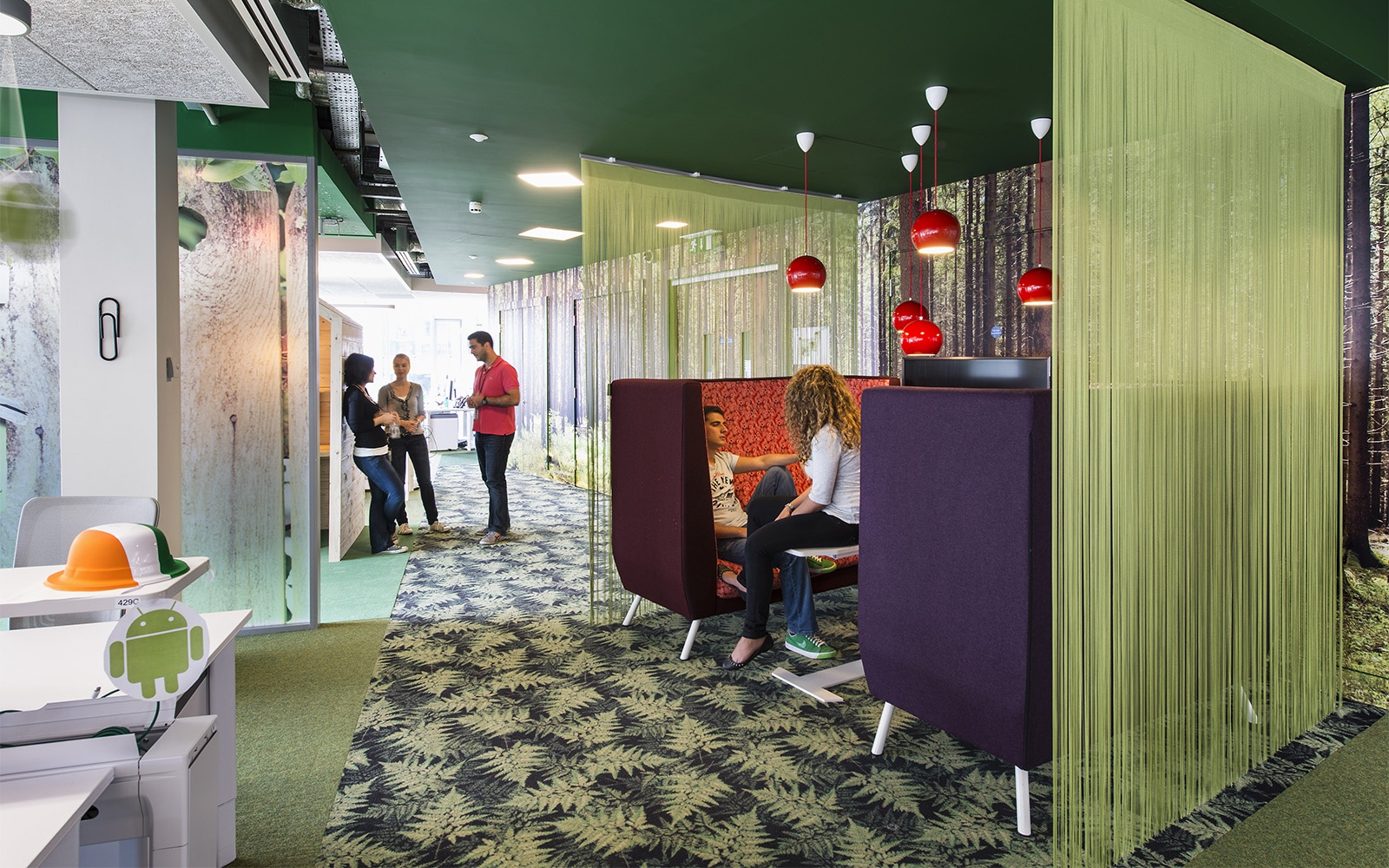
Flooring was first selected for functional requirements such as acoustics, maintenance
Carpet for the open office areas is least 'busy' as it is covered by desks for the most part. “Special areas such as informal lounges, games rooms, large meeting rooms and such were the perfect scene for bolder and more sophisticated patterns,” say the designers, “and this is where feature carpets, including those with unique custom patterns, can get the appreciation they deserve.”
For the Masterplan, the architects had to find a smart solution to the nearly impossible – to create a stimulating and interactive campus within a bustling environment in the midst of the inner city.
Carpet design runs the gamut from faux natural finishes such as stonework, wood, grass
And
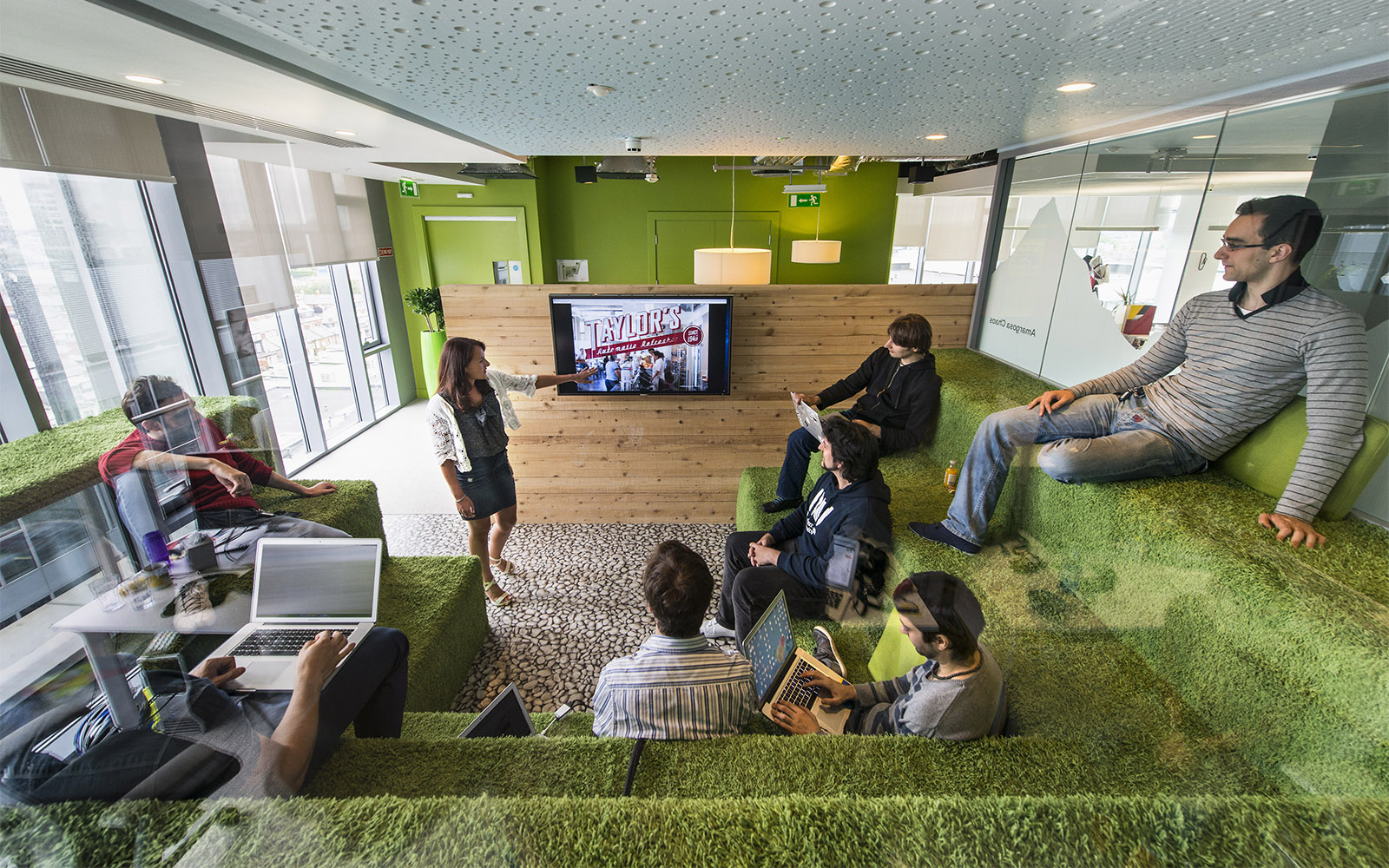
Following Google's 'Be Green' guideline, only environmentally friendly and sustainable materials were selected for the fit-out, also leading to the project winning the first LEED Platinum certification in Ireland. In the world of custom carpets, the designers found the perfect combination of all these project requirements and visions: “As well as fulfilling Google’s directives to 'Be Green', 'Be Creative' and 'Be Innovative’, the carpets used in the project also supported the client’s idea of creating a cosy and homey office where everyone gets to feel comfortable and relaxed – almost like their own homes!”
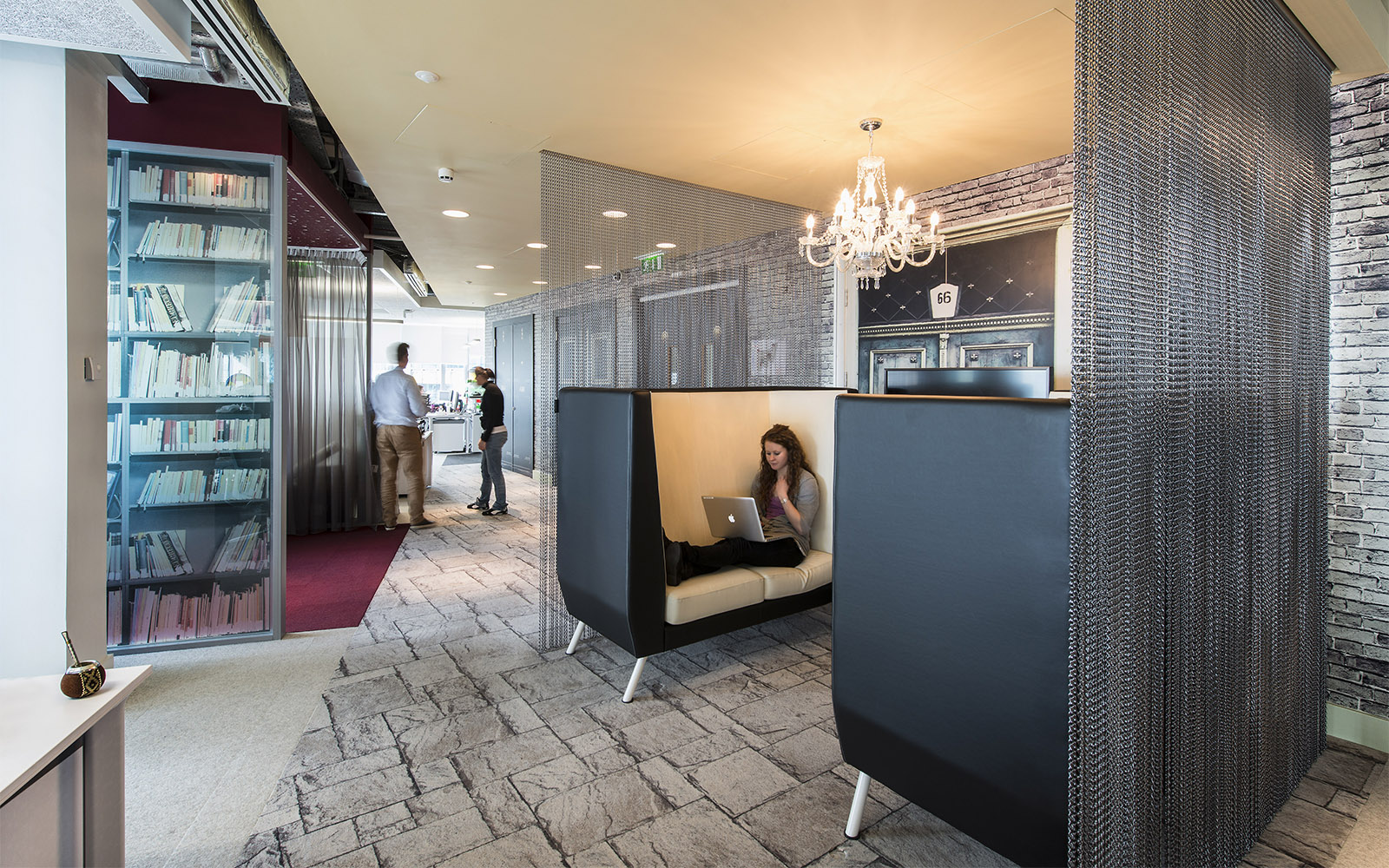
Design inspiration delivered straight to you